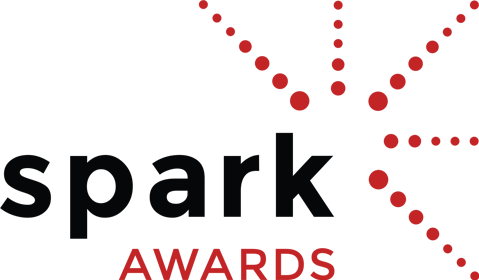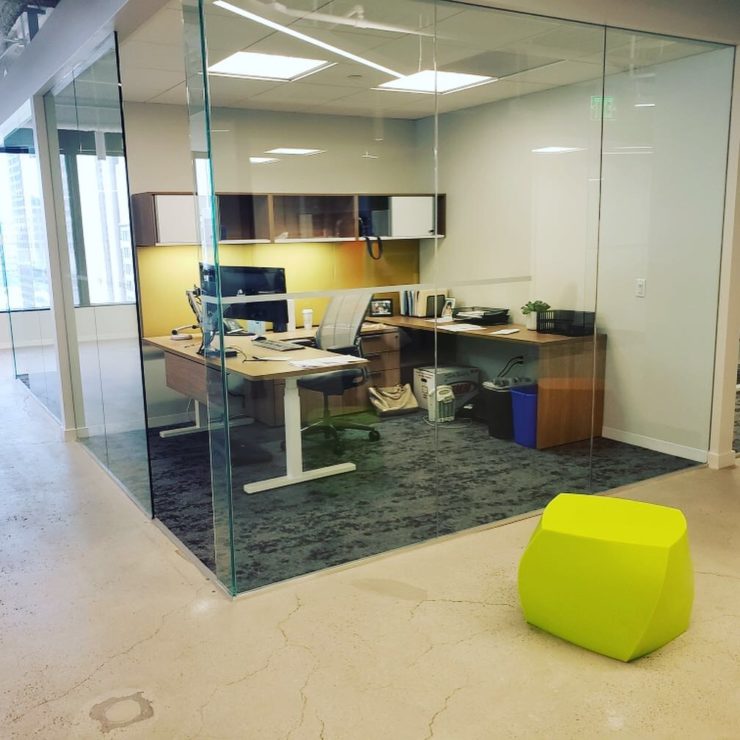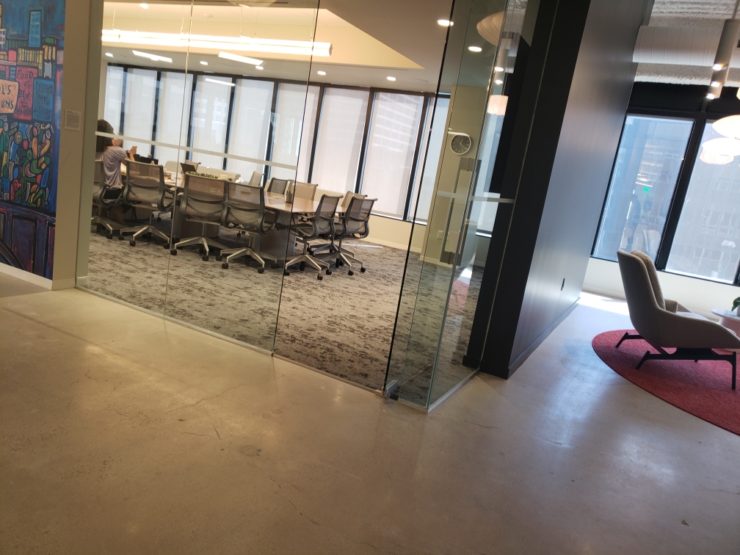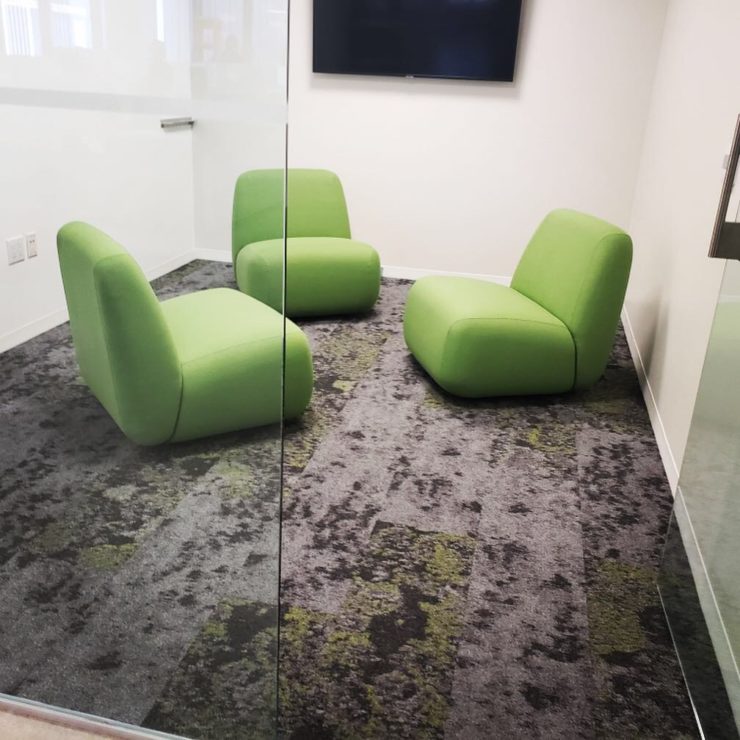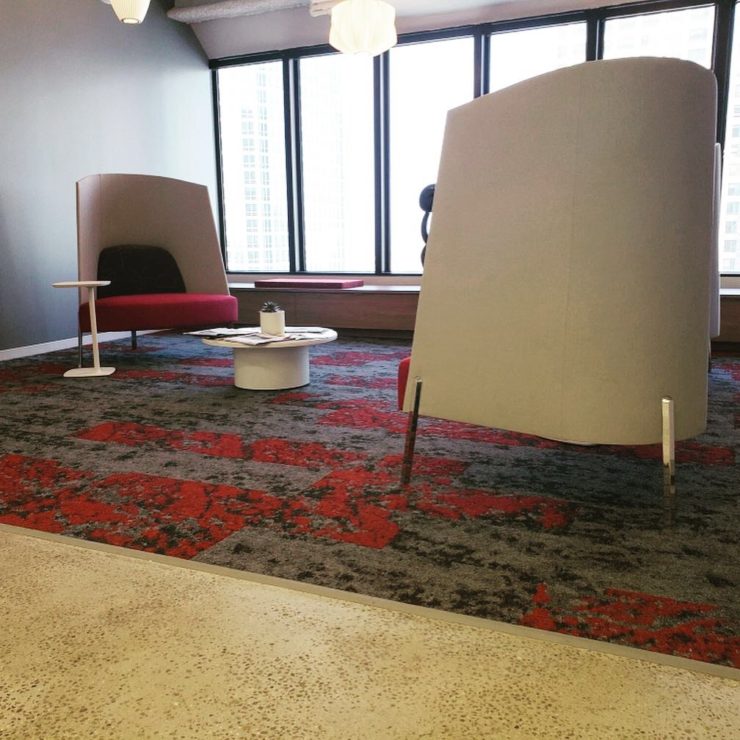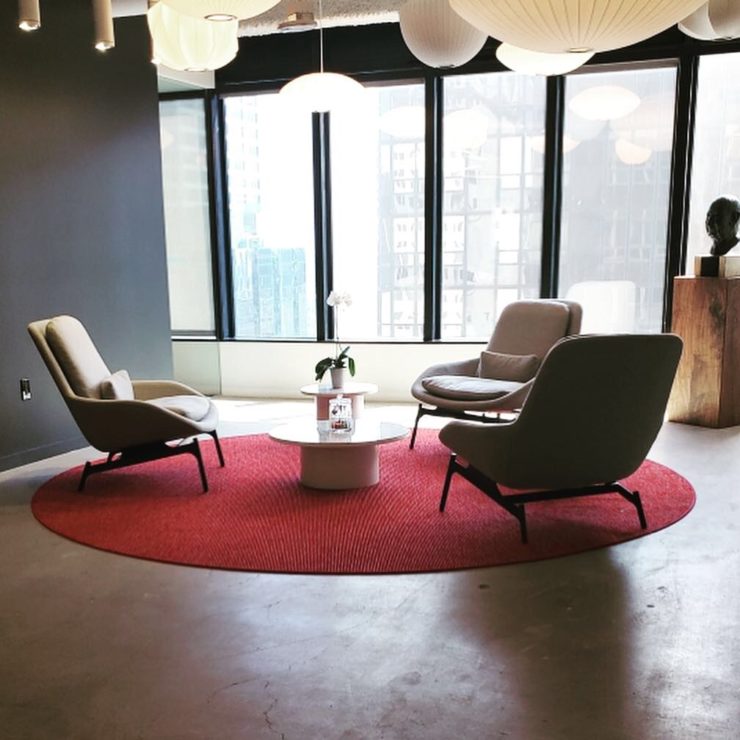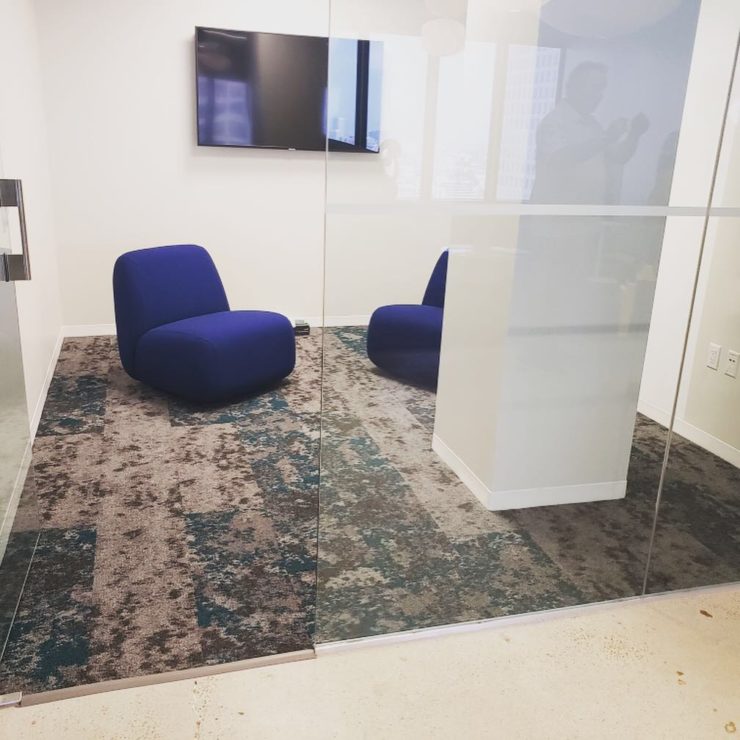Commercial Interior Resources
Design by SAA
Los Angeles, CA
August 2018
Details:
Greatest Space Challenges
This project was on the 19th floor of a high rise in downtown LA at The Bloc, which is a busy shopping center / business area. Therefore, staging was much more difficult because we had to utilize the building's loading dock and freight elevator between specific early morning hours to ensure other building tenants would not be disturbed. Since we were also polishing concrete, that work had to be done in the late evening hours due to the noise caused by the special machinery required. With careful planning, we created a specific timeline and schedule that allowed us to meet the building and tenant's requirements while still upholding our quality standards and tight timeline.
Most Aggressive Timeline / Schedule
The Weingart Foundation is a private, nonprofit grant-making foundation supporting nonprofits across Southern California. We assisted them in relocating their offices to a high rise located at The Bloc in downtown LA. As a new tenant, they wanted to update the space to reflect their style and culture. We worked with Phoenix Construction and SAA to accomplish just that by utilizing Mohawk carpet tile, a Tandus custom area rug and Johnsonite wall base and transitions, creating a sleek modern atmosphere where they could continue their philanthropic efforts. Since the client was relocating their offices, they were anxious to occupy their new space. They allotted us less than one week to install all flooring, which included carpet tile as well as polished concrete in their suite on the 19th floor. We're happy to report that we met our deadline early allowing the client to proceed with furniture installation a couple days ahead of schedule.Suppliers:
Mohawk
Tandus
Johnsonite
