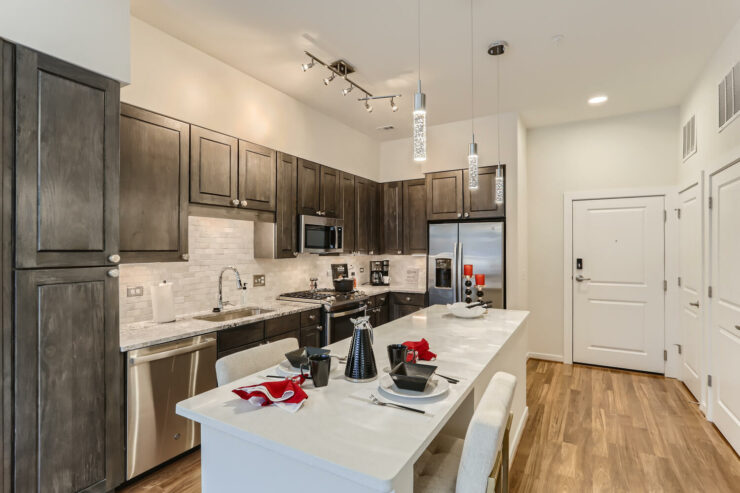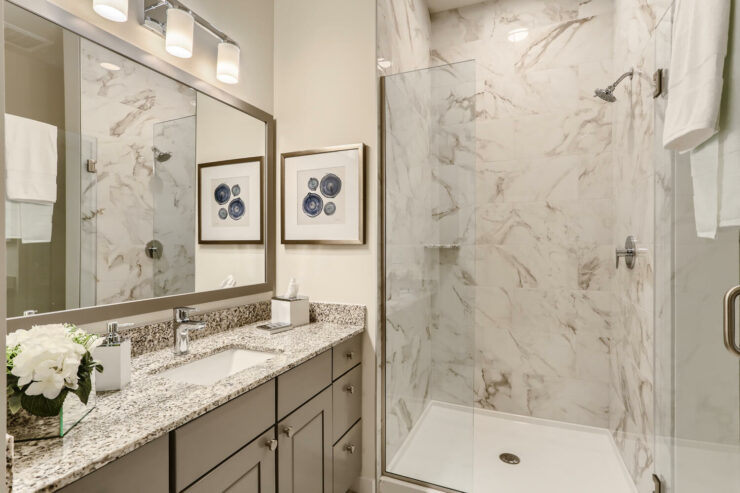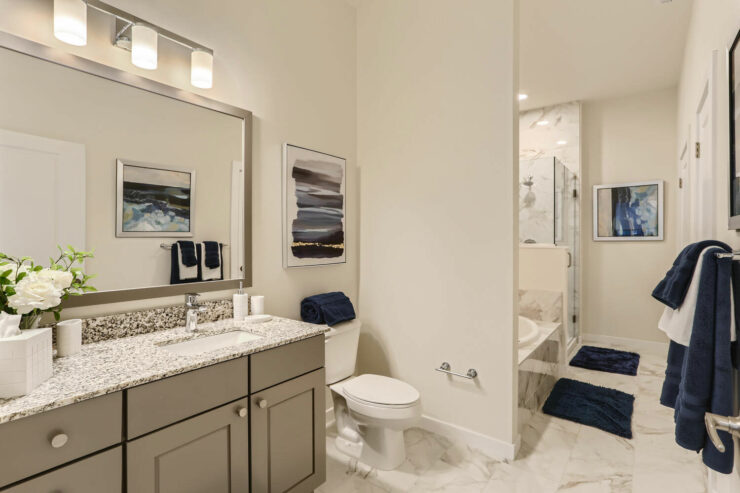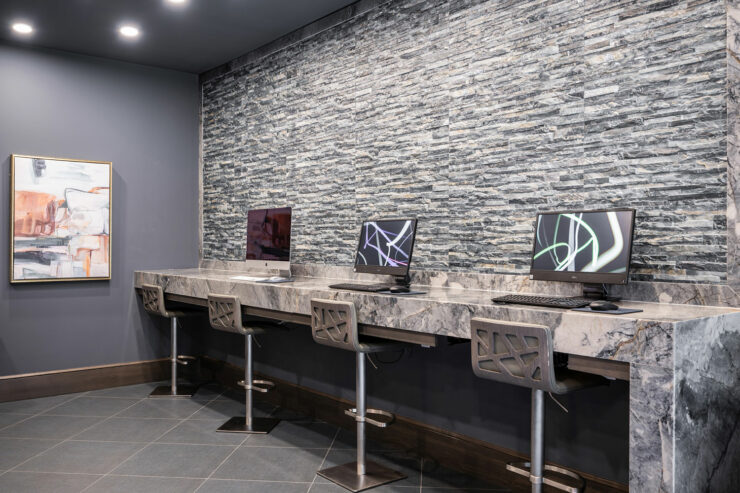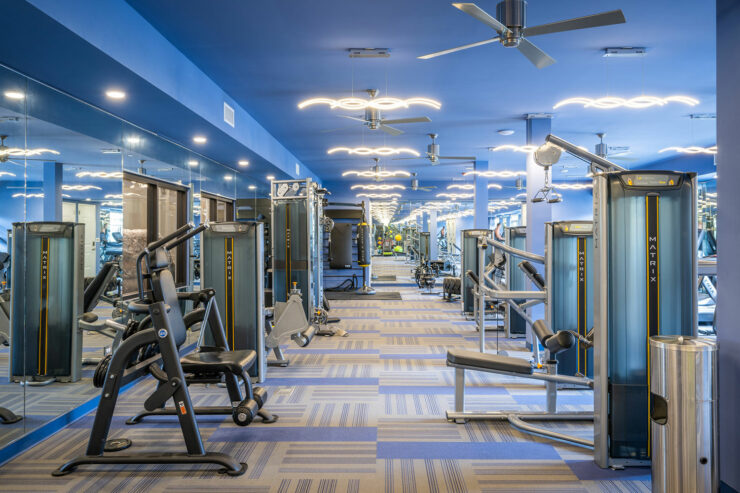HTC Commercial Flooring
Design by Main Scope: Niles Bolton Assciates - Amenities scope: Brittany Blake Interiors
Algonquin, IL
1/1/2023 - 12/20/2023
Details:
HTC Commercial Flooring undertook the intricate task of enhancing a 375 – unit multifamily apartment, inclusive of amenity areas totaling 430,000 square feet in flooring scope and 90,000 square feet in wall tile scope. Acknowledging the formidable challenges posed by the expansive project scope and the demanding timeline, our team was well-prepared from the project’s inception. Commencing with the residential units, we curated a sophisticated flooring ensemble, incorporating Mohawk laminate flooring, Daltile ceramic tiles for bathroom floors and walls, and Emser tiles for the backsplashes. The corridors featured J + J carpet tiles, while Armstrong VCT adorned the storage closets. Within the amenity spaces, EF Contract Kinetexs was installed to the gym floors, complemented by Emser tiles for both floors and walls. Mapei products were employed for waterproofing, grouting, and mortar applications.
Unforeseen jobsite conditions surfaced, causing a project delay, necessitating a patient hiatus until resolution. Continuous engagement through weekly meetings enabled meticulous project oversight and ensured alignment with our commitments. Upon receiving clearance to resume operations, an accelerated schedule added a layer of complexity, compelling us to employ strategic measures to regain lost momentum and align with the original completion date. Our success in adhering to the stringent timeline involved bolstering crew sizes, introducing weekend work, and extending working hours. Despite the adversities, our team’s unwavering commitment and perseverance yielded a project completion that not only met the aggressive timeline but also produced aesthetically pleasing results, underscoring the collective dedication and diligence invested in the endeavor.
Suppliers:
Mohawk
Mapei
J + J

