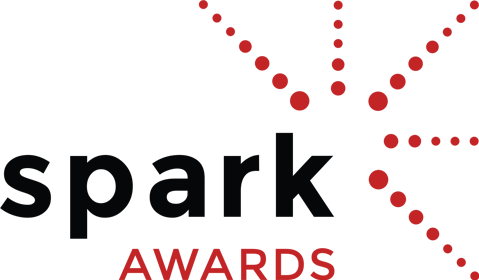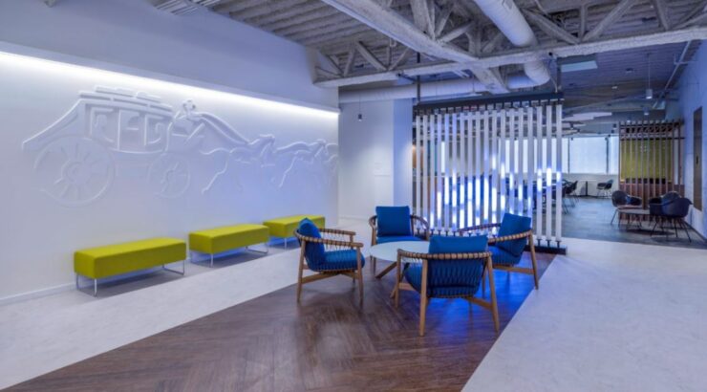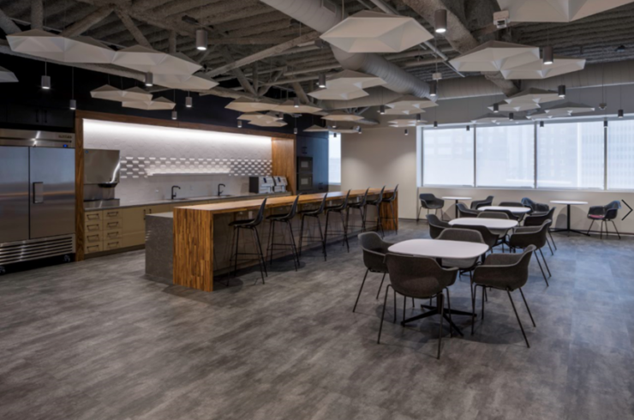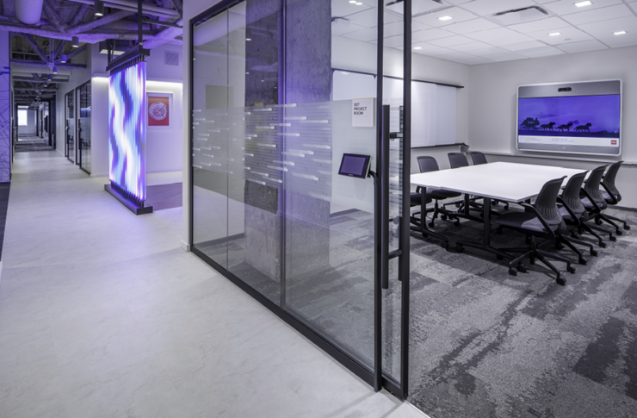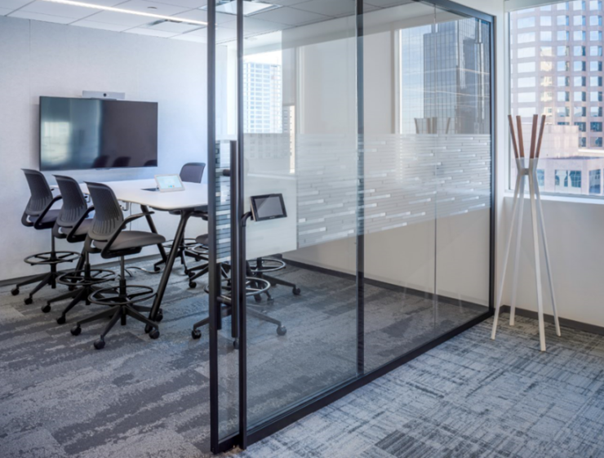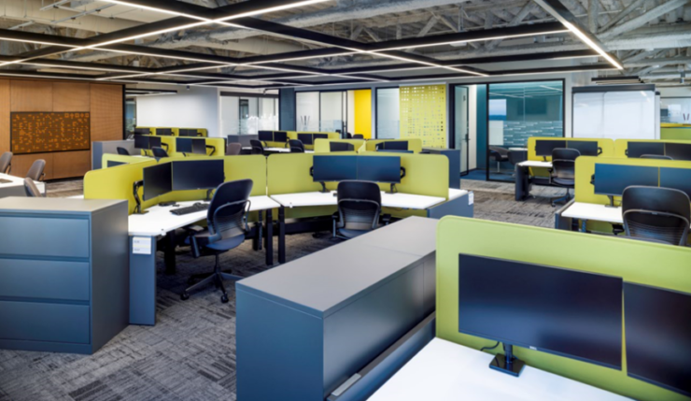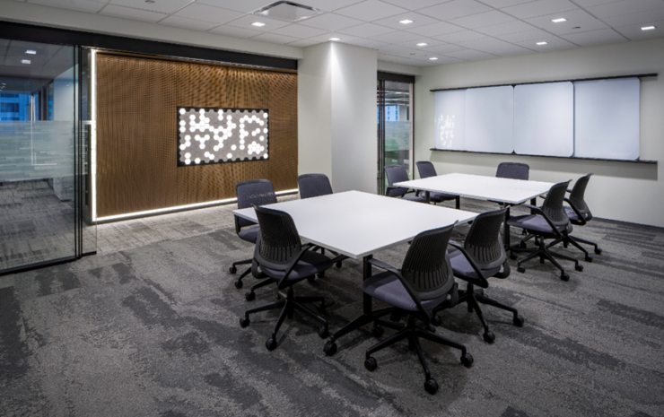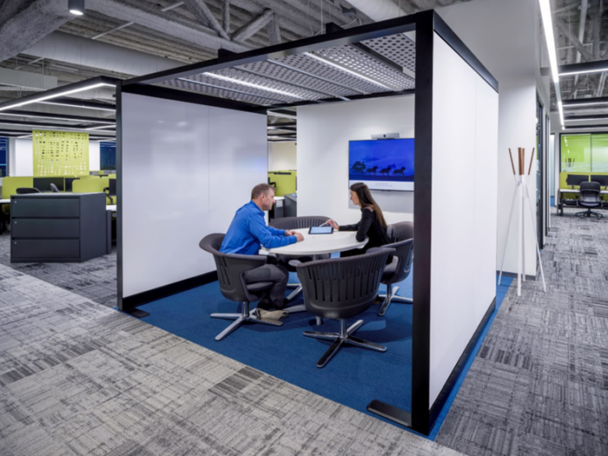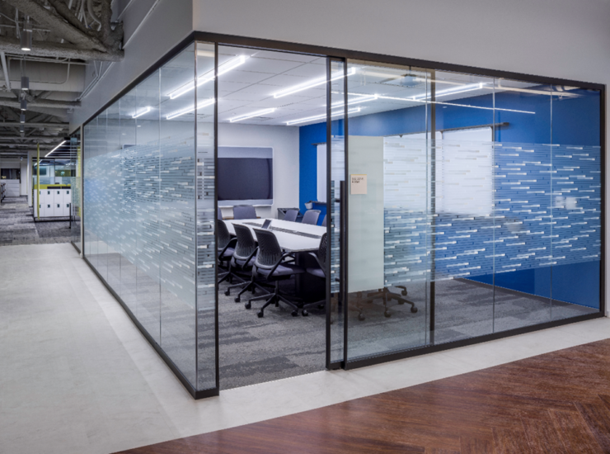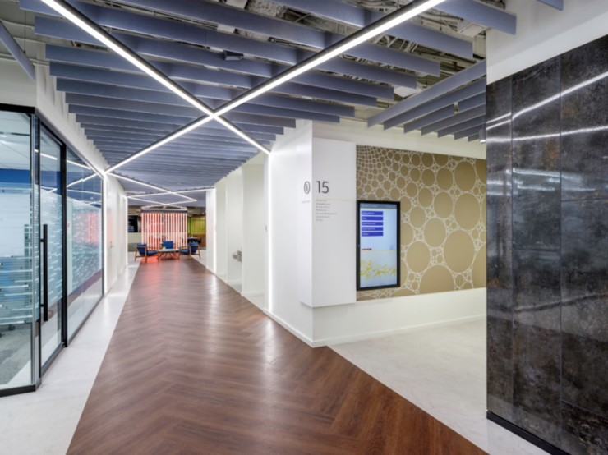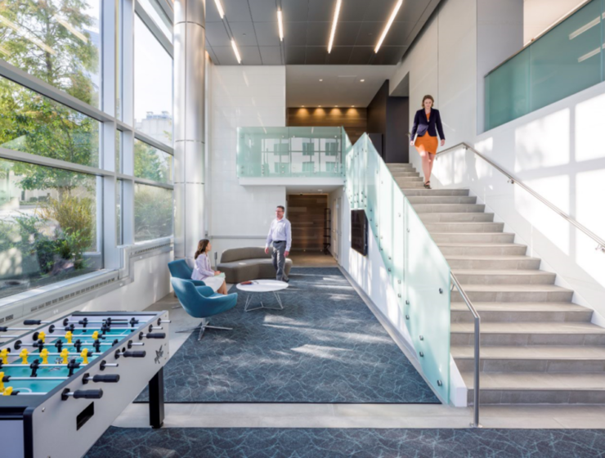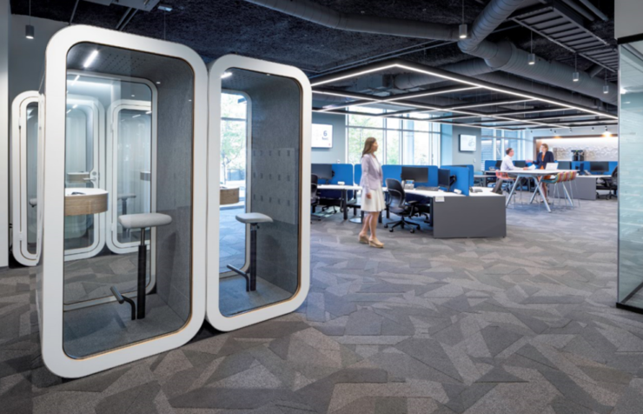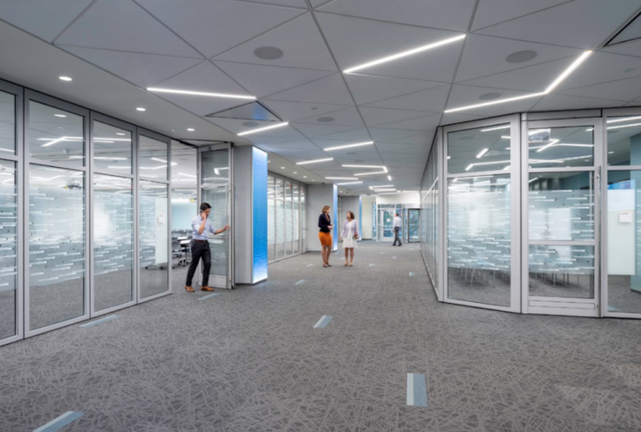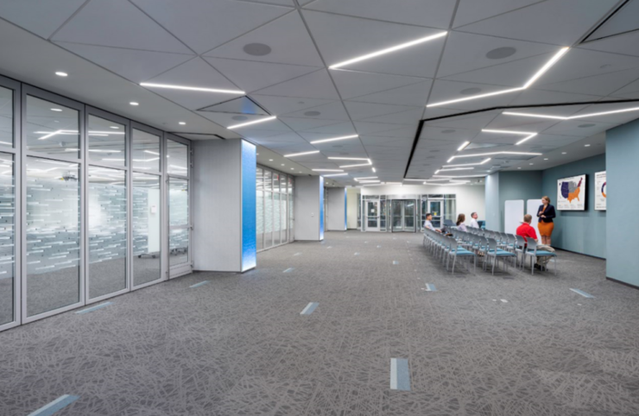Garmon & Company
Design by Bart S. Sargent
Charlotte, NC
8/14/2020
Details:
This corporate office space was a conversion from an old call center space. The building had been empty and dormant for many years and once the redevelopment began it was reskinned on the exterior to bring it to life again. The existing interior had carpet tile over access flooring. We removed the old carpet tile and recycled it.
Once uncovered we were able to see the left-over residue that needed to be dealt with as well as the new required elevations. The new building tenant would require the use of this access flooring system while also infilling several core areas with self-leveling material to tie in the overall elevations. The design approach and installation method were to go glueless in as much of the space as possible.
All loose lay products, like carpet tile, were installed with tape tabs to avoid adding glue to the access flooring and ease of access to the panels. The resilient areas used 5mm loose lay LVT with minimal spray adhesive on the perimeter and tape tabs in the body of these areas.
The client is now in the space and active, with an awareness on the flexibility that the products and installation methods allow.
Partners:
Tarkett
Mohawk
Armstrong
Schonox
Johnsonite
Suppliers:
Tarkett
Mohawk
Armstrong
