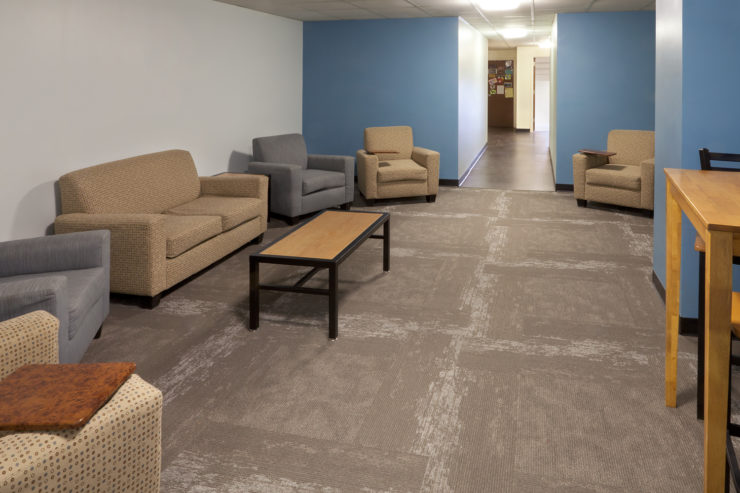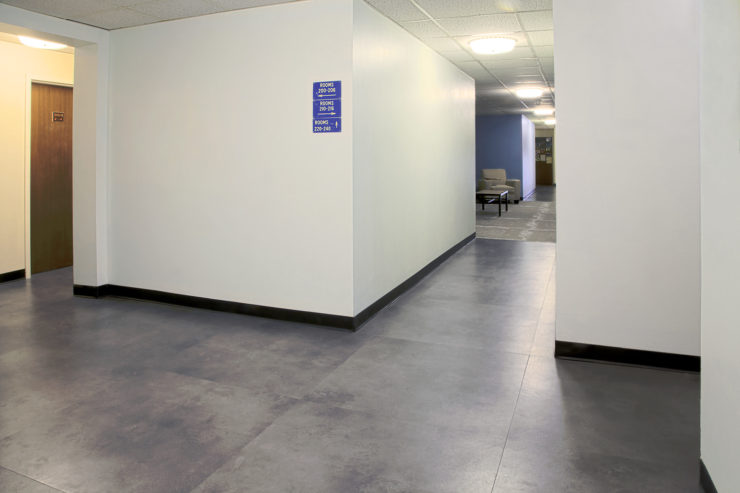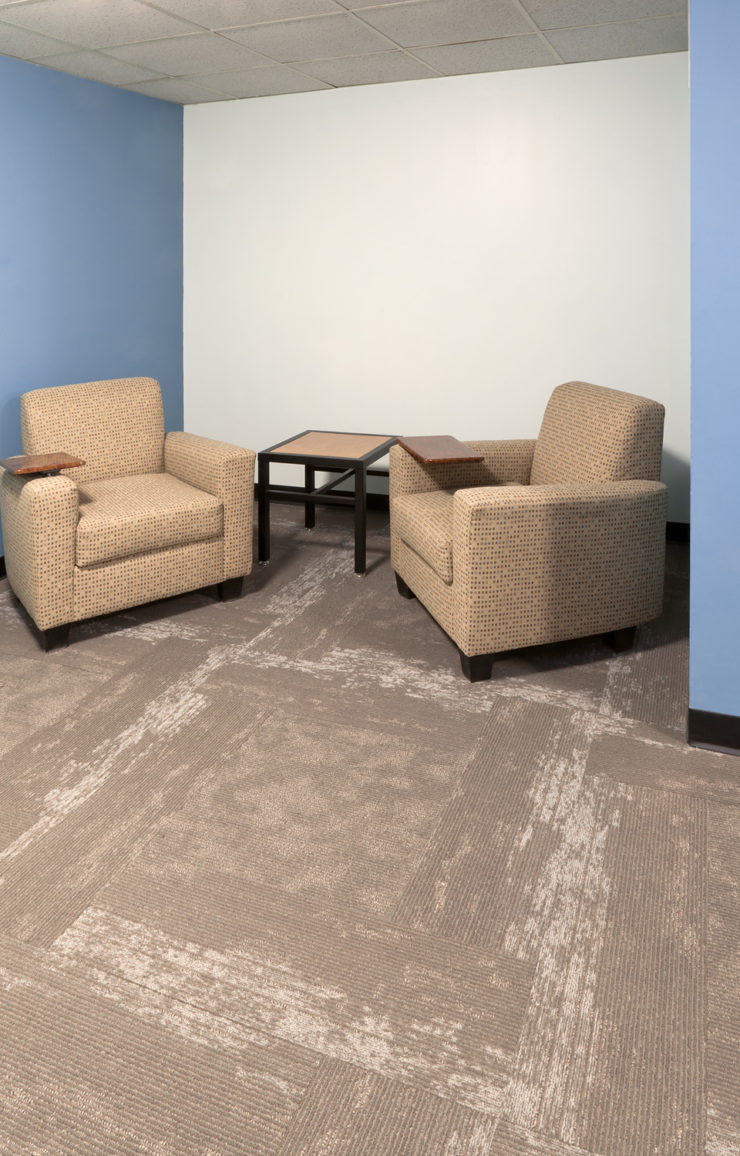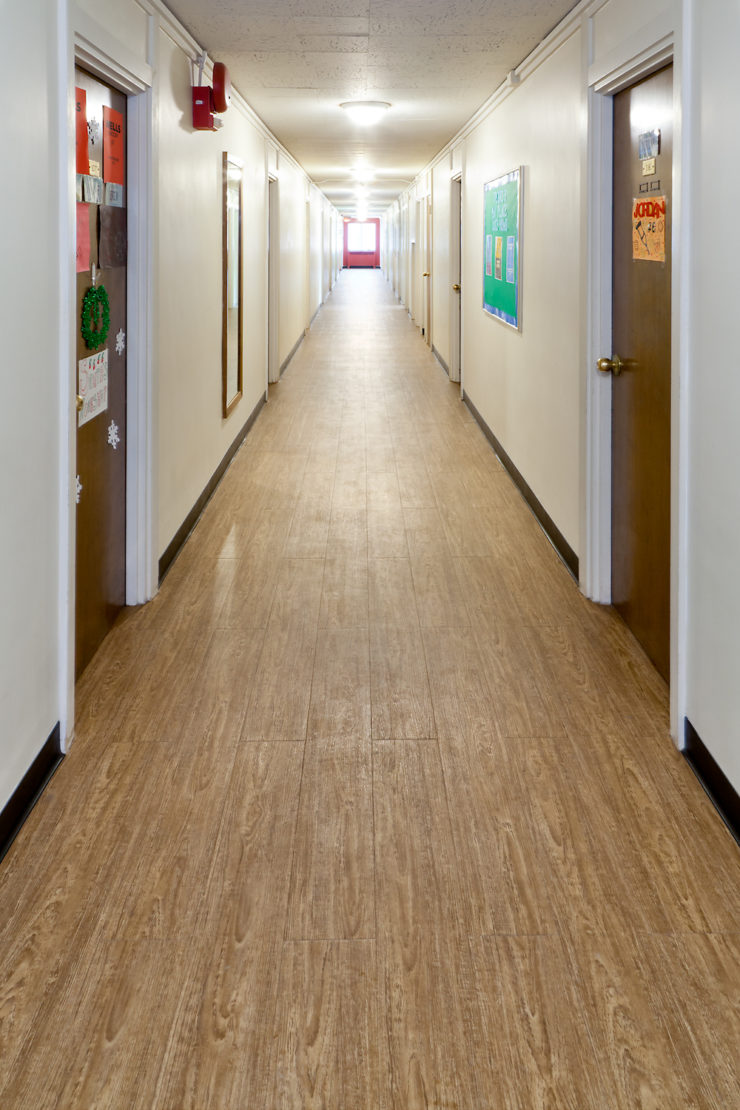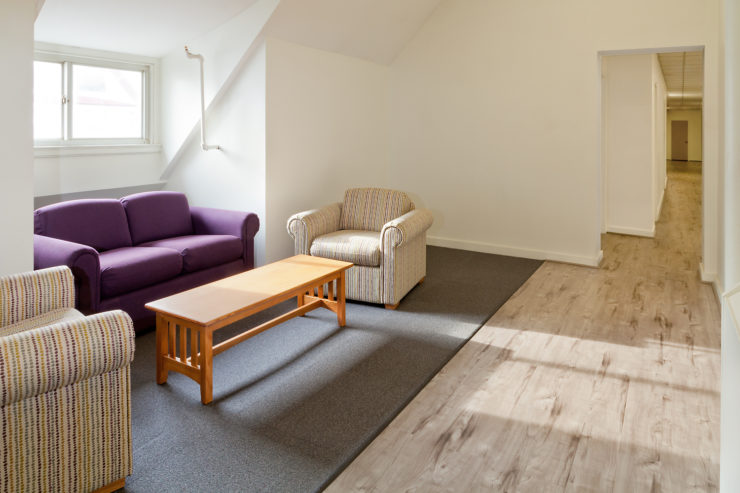GP Flooring Solutions
Design by GP Flooring Solutions
Aurora, NY
August 23, 2016
Details:
Wells College Summer Project: 16 Days for Flooring of 3 Campus Buildings
Well into our busy summer season, our GP Flooring Solutions Team had 20,023 SF of flooring to install, no local installers available, and only 2 weeks to complete the project. Here’s how we made it happen:
July 26th
Brian, the facility manager from Wells College, contacted us about flooring for "a few dorm hallways," which he estimated would be about 4,500 SF. Our deadline was August 23rd -- student move-in day.
July 28th
GP Flooring Sales Associate Eddy Metidieri met with Brian to measure/evaluate the spaces. The "few dorm hallways" turned out to be every hallway in the three main dorms, as well as 10 lounge areas, for a total of 20,023 SF!
July 28th-August 5th
Negotiations with Wells continued while we contacted every local installation crew to see who was available. A few were able to commit to a day here or there, but none were available to take on such a large job with such short notice, during the busiest time of the year.
August 5th
We mobilized our installation resources, including some out of town crews, in order to have the right manpower to get the work accomplished based on the required schedule.
August 6th
We received written authorization that the project was approved per our proposals.
August 6-10th
We worked with Wells representatives to finalize product selections. Unfortunately, some colors were not available, so we recalculated quantities based on what was in stock.
August 10
Our crew arrived on campus.
August 10-August 21
Dodge House: 5 wings totaling 5,785 SF. Each wing had a lounge in the center, with hallways leading to the adjacent spaces. Fuse Partner Materials: Mohawk Metalmorphic carpet tile installed in a custom pattern in the lounges, Mohawk Hot and Heavy in the hallways, and Johnsonite 4” vinyl cove base.
Leach House: 3 floors, hallways, 2 dorm rooms, totaling 2,232 SF. Fuse Partner Materials: Mohawk Global Entry: Antiek and Morikato, and Johnsonite 4” vinyl cove base.
Main Hall: 3 floors, hallways and lounges 12,006 SF. Fuse Partner Materials: Tarkett Impetus carpet tiles.
August 18
MOVE-IN DAY FOR ATHLETES! Leach Hall now needed to be completed by August 18.
August 21
MOVE-IN DAY FOR NEW STUDENTS/FRESHMAN. We were still installing floors based on our original deadline, but students were literally climbing over our crew to move into their dorms for the start of the school year. Some crews might have found that to be unfavorable-maybe even walked off the job. Our crew just kept working along--they never complained once. It was inspiring.
August 23
Our customer was wowed. The punch list was completed and Wells College was left a delighted customer. A few days after completing the project, Brian sent a letter to our president Abby expressing amazement and deep appreciation on behalf of the college.
Working under this timeline was a challenge for all who were involved. It was a lesson in patience, focus, and teamwork. Pulling it off was a great accomplishment!
Suppliers:
Mohawk
Tarkett
Johnsonite

