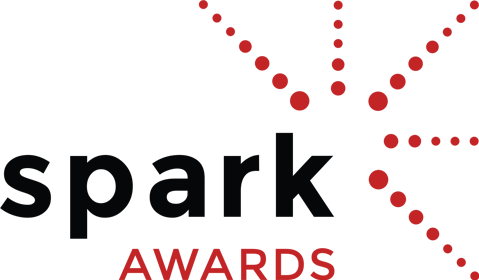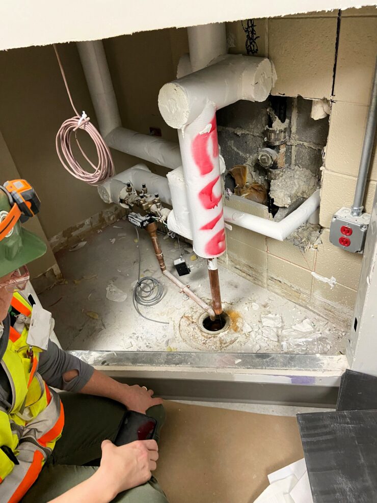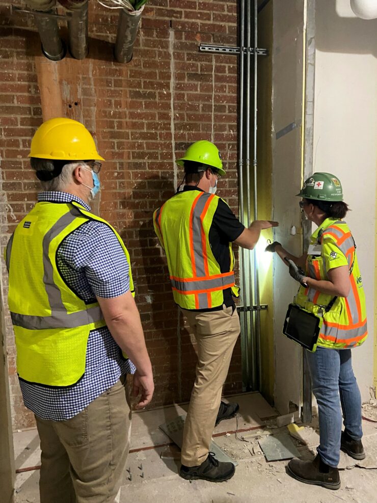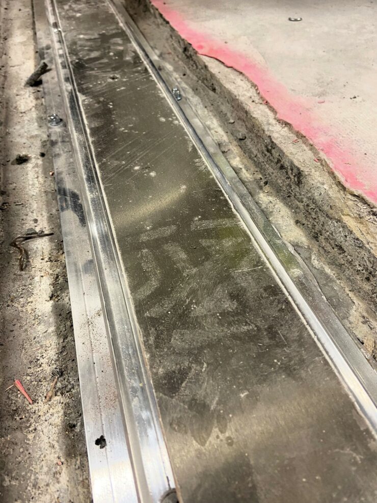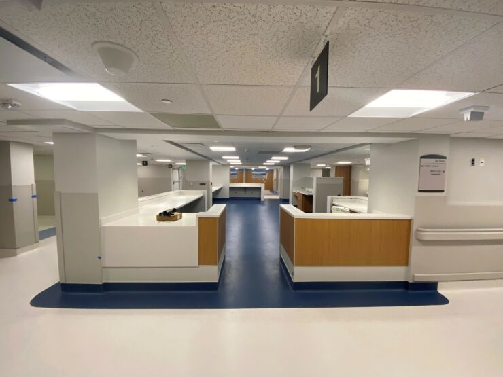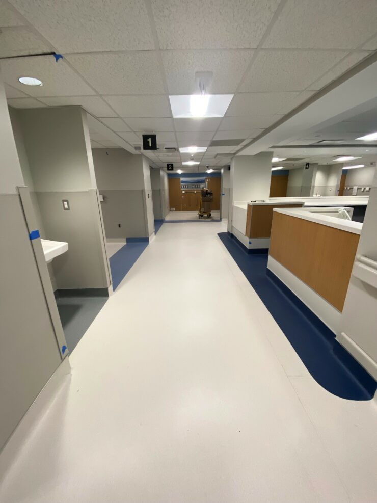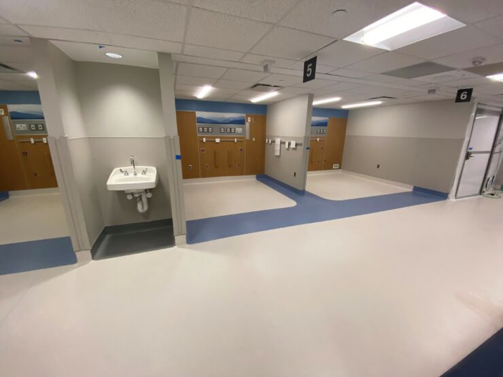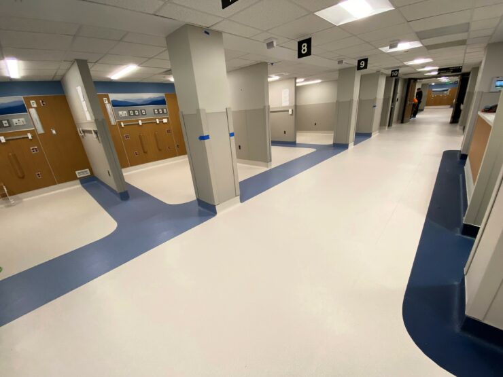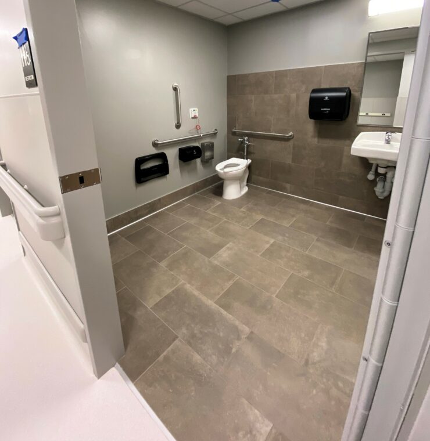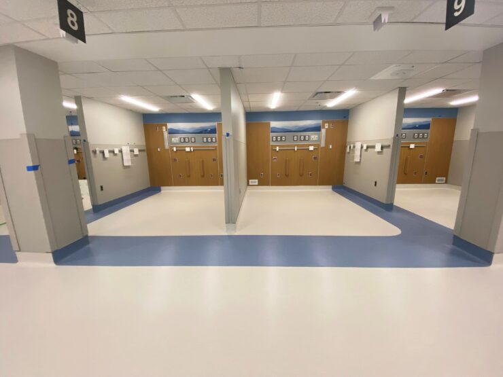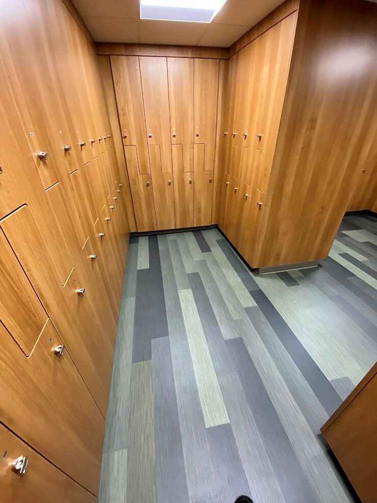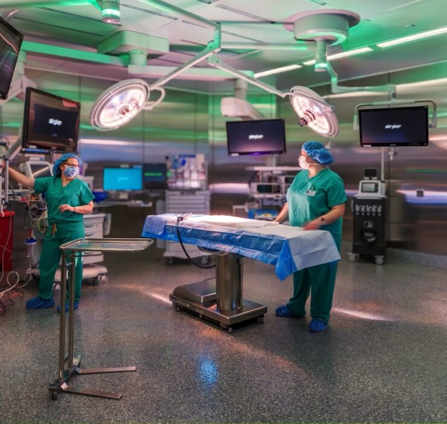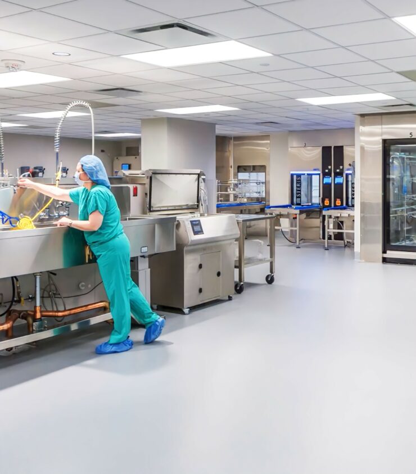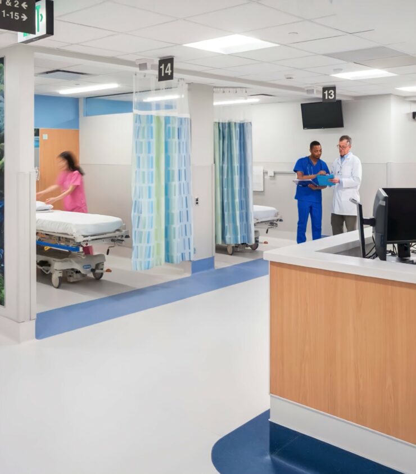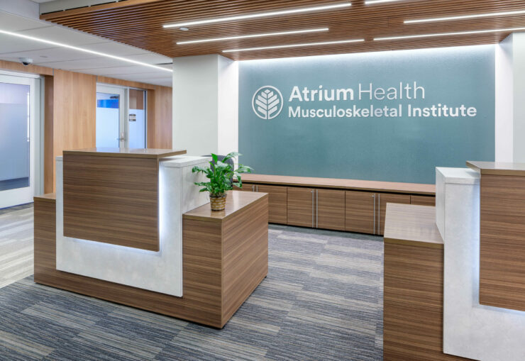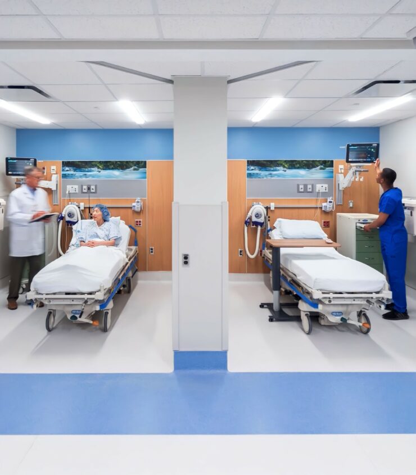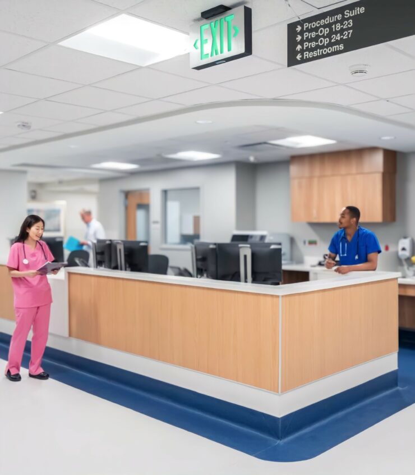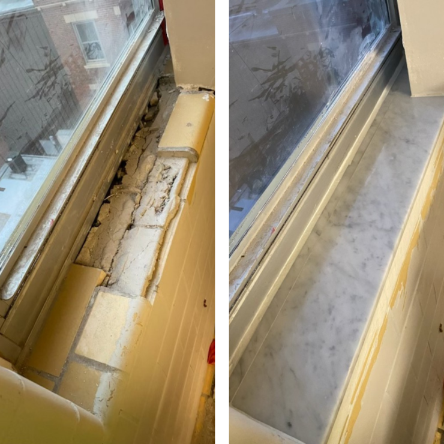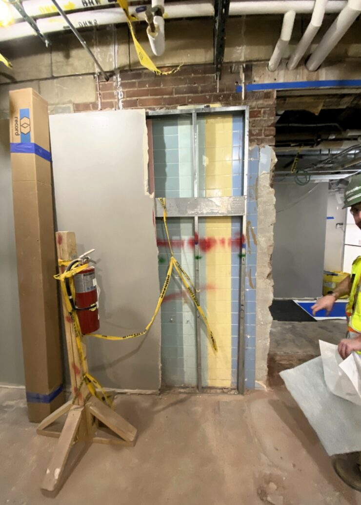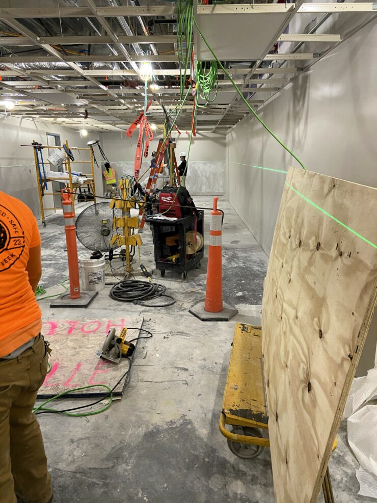Garmon & Company
Design by Little
Charlotte, NC
11/30/2023
Details:
Atrium Health MSKI - Toughest Site Conditions
General COntractor: Messer
Architect/Designer: Little
Get ready to embark on a riveting journey with Garmon & Company as we proudly submit our project, Atrium Health Musculoskeletal Institute Headquarters, or better known as MSKI, in the Toughest Site Conditions category of the FUSE 2023 Spark Awards!
Picture this: a 90-year-old facility, a dash of Frankenstein architecture, and a sprinkle of challenges that would make any seasoned contractor do a double take. MSKI, spanning a colossal 120,000 square feet with a 5,500 square foot two-story expansion, is not your average jobsite.
This project centered around cutting-edge modular operating rooms, a complete overhaul of perioperative Pre-Op, PACU, support spaces, and the sterile processing department. Beyond clinical areas, the scope covered administrative, research, and non-clinical spaces showcasing updated ceramic floor and wall tile, flash cove sheet vinyl, epoxy, and LVT.
Our dedicated team faced formidable challenges stemming from the unique characteristics of the facility. Operating within a building with such a historical and challenging nature presented hurdles akin to “Frankenstein” architecture. Riddled with uneven walls and unlevel floors, we faced limitations from architectural and structural standpoints that meant we were expected to install perfect-looking finished results on very imperfect substrates. Adapting our plans on-the-fly in response to site conditions became second nature.
Coordination challenges were heightened by concurrent activities of multiple trades working in confined spaces, last minute schedule changes, navigating sterile hospital containments, and a demanding timeline. To meet these challenges, we executed installation after hours, had multiple crews collaborating in the field, and brought an extensive on-site presence and involvement from Team Garmon.
We accomplished all this while also maintaining the utmost safety protocols. Our team performed within the confined spaces of an occupied, fully operating hospital, demonstrating exceptional sensitivity to the needs of the staff and patients during demo and installation. Rigorous safety precautions and adherence to hospital procedures were paramount, ensuring a safe environment while surpassing typical job site safety measures.
Through all of the hurdles, we were able to create a visually stunning, functional, and safe finished product. MSKI is a testament to Garmon & Company’s resilience, adaptability, and commitment to excellence in overcoming challenges in one of the most demanding site conditions. We were proud to work with our FUSE Partner Shaw, Dal-Tile, Roppe, and Schonox.
Suppliers:
Shaw
Dal-Tile
Roppe
