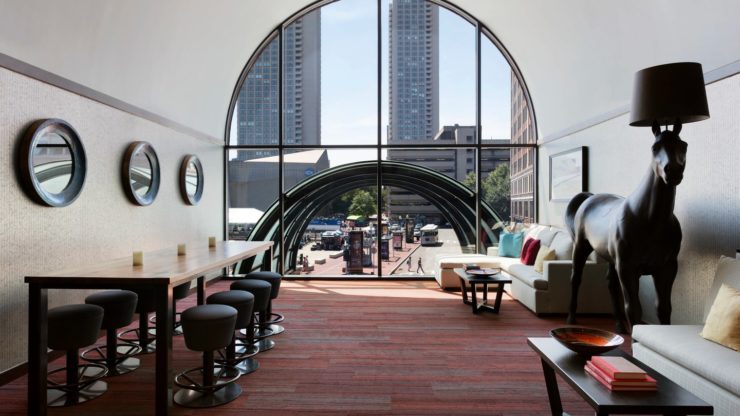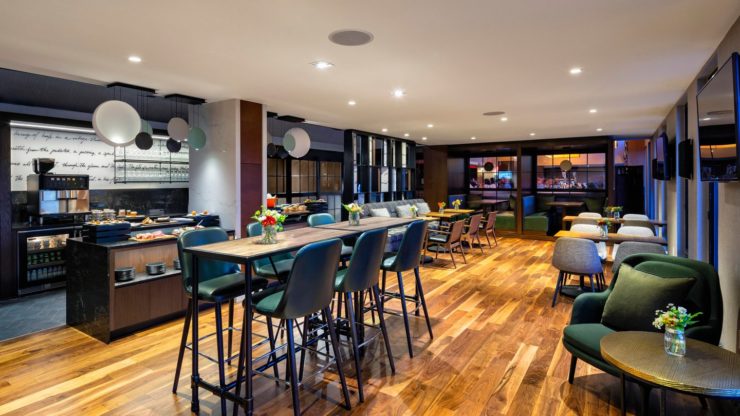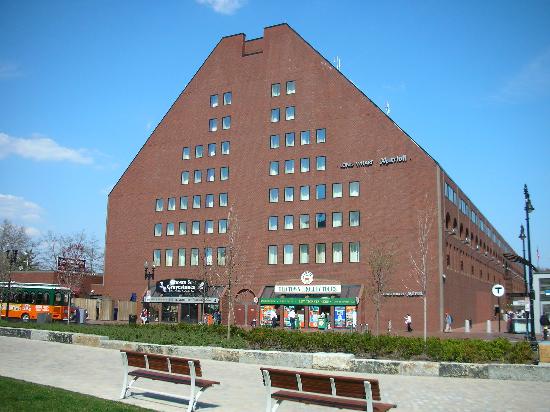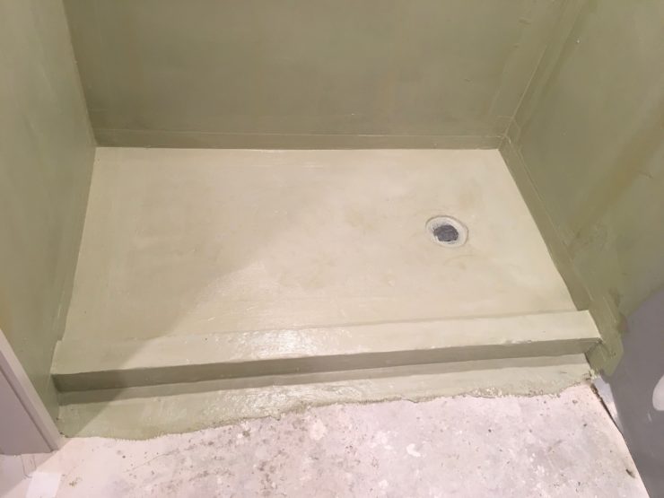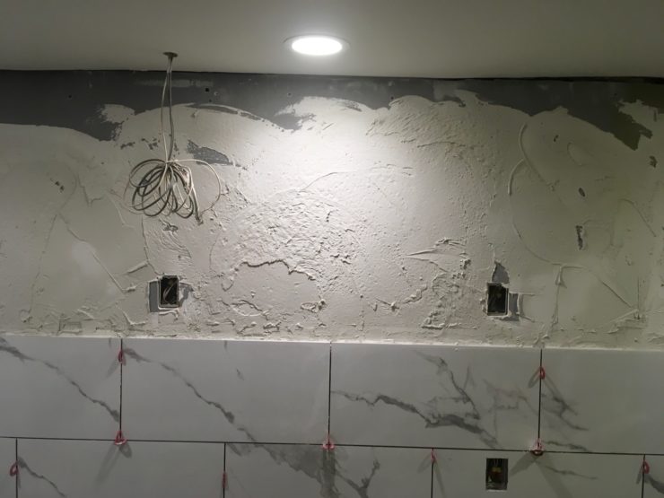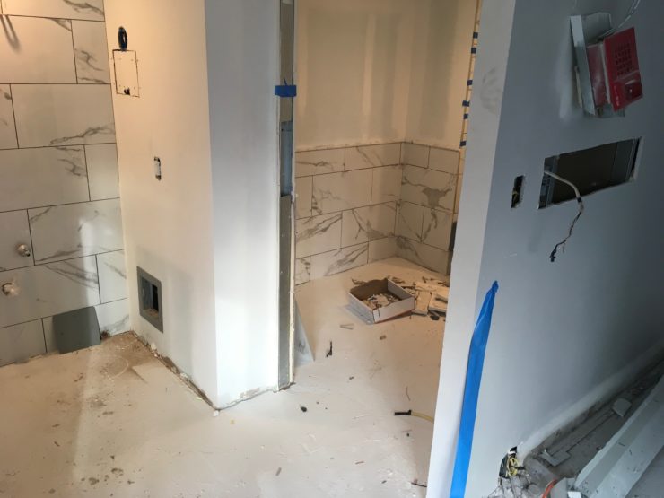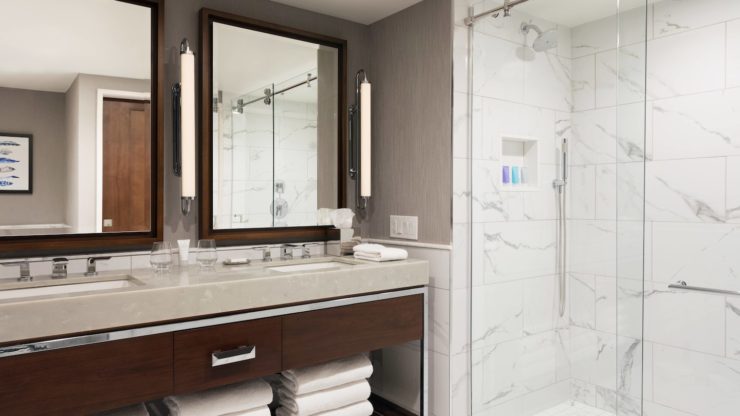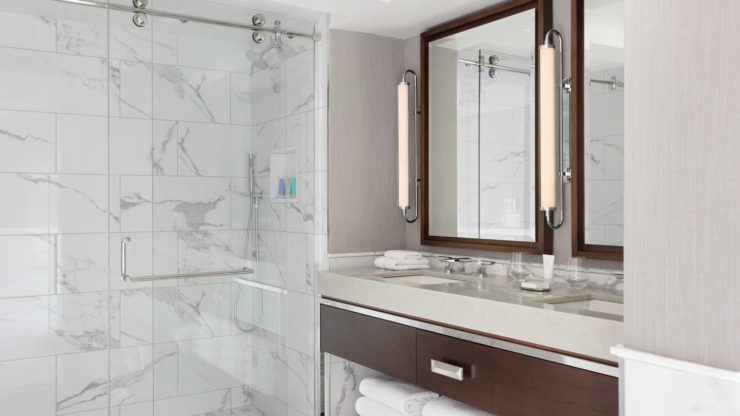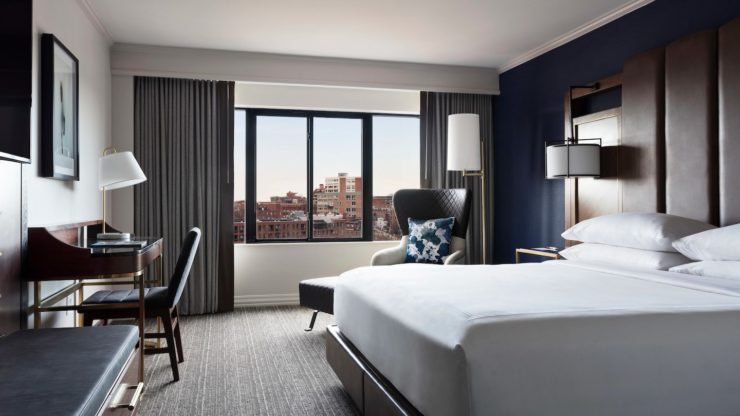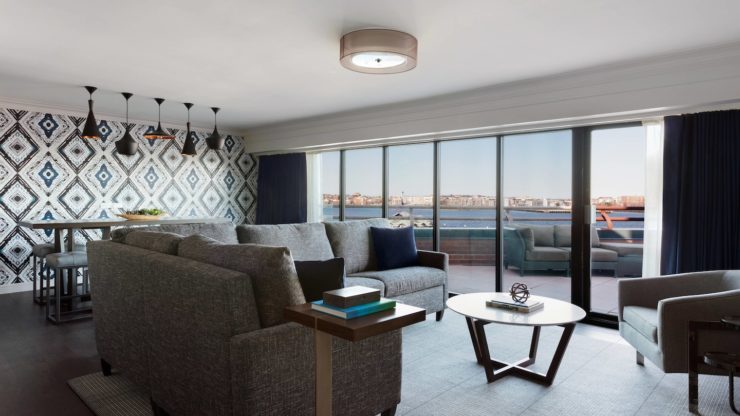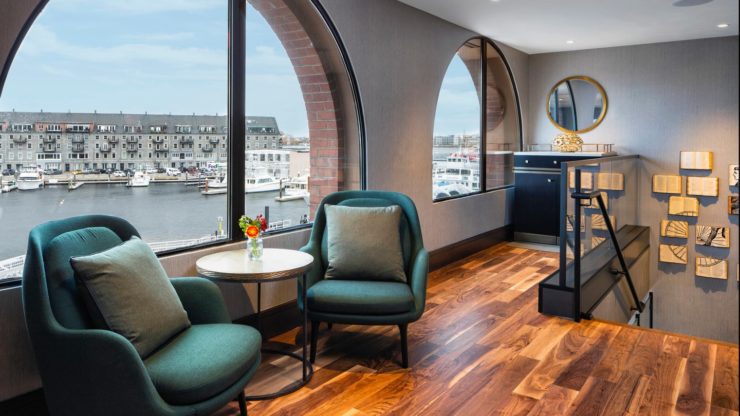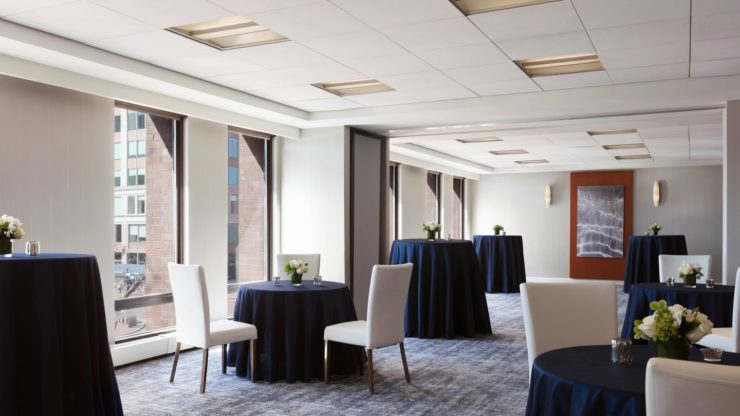Pavilion Floors
Design by Looney & Assoc.
Boston, MA
04/30/18
Details:
Most Aggressive Timeline / Schedule
3,000+ labor days performed in 3 months with an aggressive schedule of turning over 10 rooms complete every day.Toughest Site Conditions
The Boston Marriott Long Wharf Hotel embarked on an aggressive full renovation project of their 414 rooms, M-Club lounge, and meeting rooms from mid-January 2018 through early April 2018 while remaining open for business. Although this building is relatively new (completed in 1982), it has some unique architecture, is located near the water side, challenging accessibility, and is in the middle of Boston’s tourist attractions. During that winter Boston experiences one of its worst winter storms in years and due to its proximity to the ocean, several blocks were flooded and closed. Nevertheless, a schedule had to be kept and work continued. The bulk of our work was in the complete renovation of bathrooms with new ceramic tile (floors, walls, and standing shower units), tiling of entry vestibules, and carpet over pad with vinyl millwork base in the bedrooms. With over 3,000 man days of labor to be performed in under 3 months’ time, 10 rooms were being turned over daily as each phase of work was being completed. Multiple phases would over lap and on average our crew size fluctuated between 40-50 workers daily with a high of 60 workers at its peak schedule. In the middle of the schedule we had various stages of work in 50 different rooms at any given time. All ceramic tile was installed with Laticrete epoxy grout over fully warranted Laticrete Hydro Ban waterproof system using pre sloped waterproof pans which facilitated installation time. Collection of slurry water was a requirement for this project and just over 100 -55 gallon drums were collect and properly disposed of from the job site. There was no storage space on the job so you can only image how many deliveries were required. Each delivery of materials would arrived prepacked from our warehouse with materials required for the appropriate rooms to be installed. As with any project unforeseen condition do arise and the wall and floor conditions were not ideal to install large format tile. Floor and wall prep was performed and tracked daily and amassed over 120 change orders on the job. Carpet was stretched in over pad and vinyl millwork base was installed. The M-Club lounge was renovated with Nydree wood and carpet throughout and meeting rooms were re carpeted via double glue down installation. Stats: 31,000sf of ceramic floor tile 12” x 24” 5,000sf of mosaic shower floor tile 1” x 1” 58,000sf of ceramic wall tile 12” x 24” with accent chair rail molding 414 Custom shower niches in every bathroom with Quartz curbs 414 Laticrete Hydro ban shower pans 10,000sy of carpet over pad. 34,000lf of vinyl millwork base.Suppliers:
Johnsonite
Tredmor
Cf Data and Laticrete

