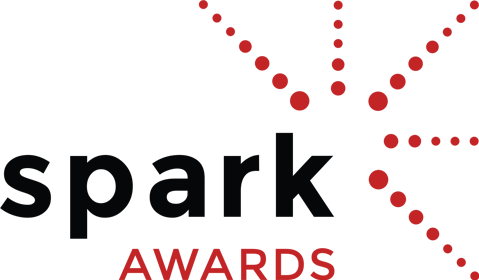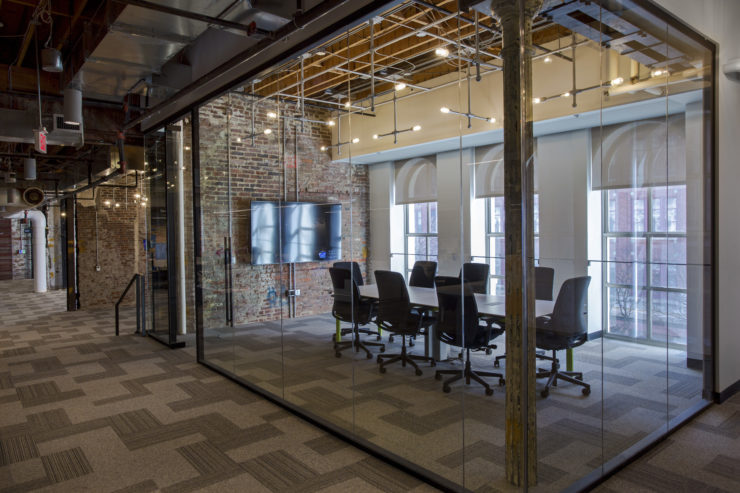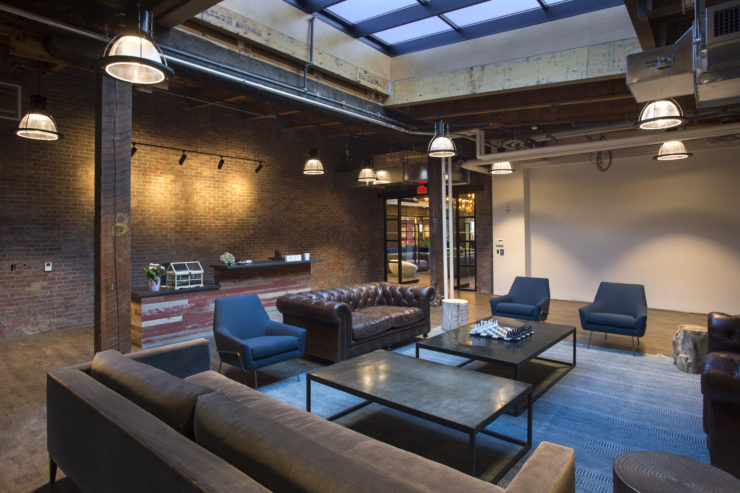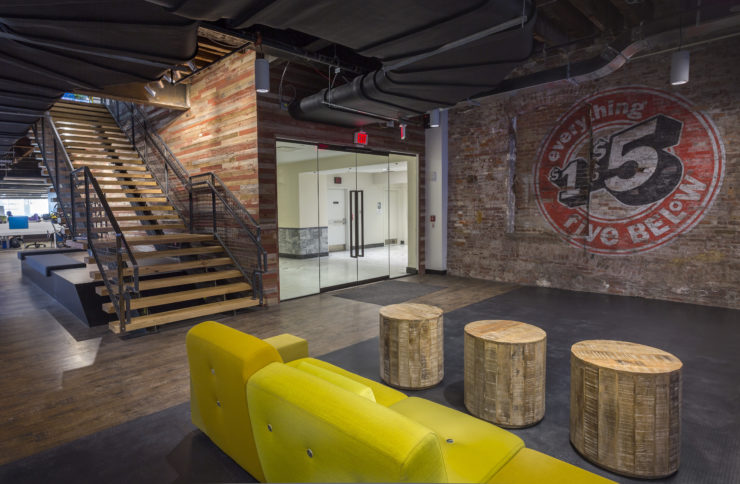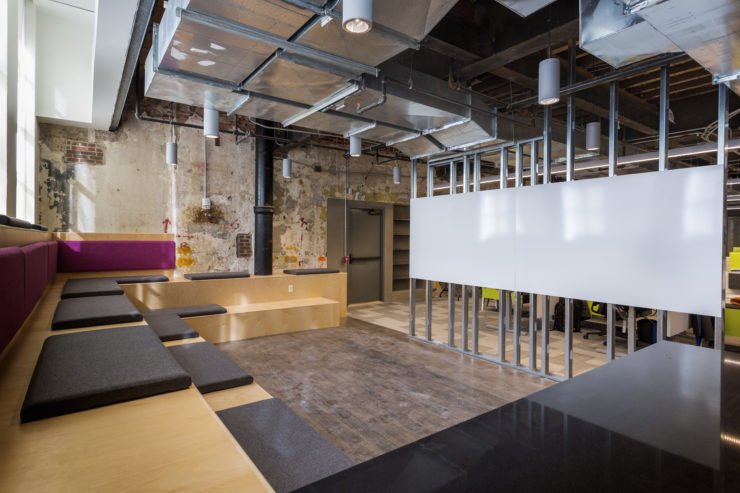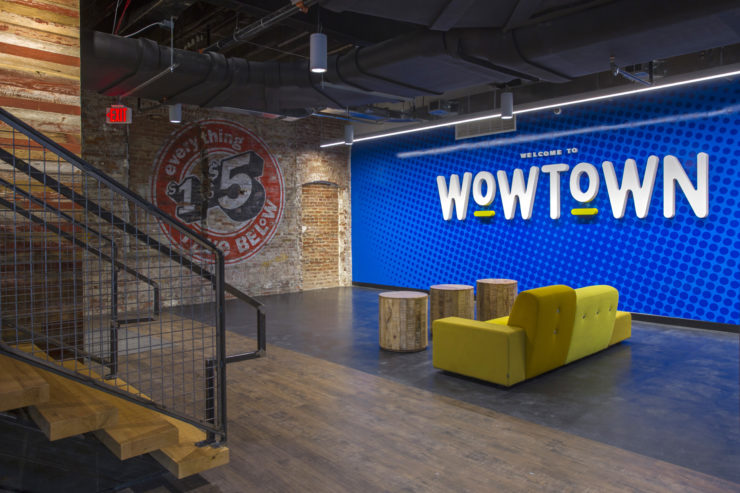Independent Contract Flooring
Design by D2 Interiors
Philadelphia, PA
06/15/2019
Details:
Most Aggressive Timeline / Schedule
General contractor's schedule was to complete this project in less than 12 months. ICF was given 90 days to complete all flooring work on all three floors while working around other trades.Most Maximized Budget
Extreme value retailer, Five below, has been growing in leaps and bounds, now with over 640 stores across the country. To keep up with growth, the company needed their new corporate headquarters to reflect their culture, brand and number-one focus on "wowing" their customers. As a result, "Wowtown" was born. The new 125,000sf headquarters occupies three floors of 701 Market Street. The sixth and top floor of the building is Five Below's reception area and conference center, full of meeting rooms and event spaces. The second and third floors are primarily employee work spaces, with 7,000sf dedicated to a mock store where merchants and Five Below staff can experiment with displays and store layouts. Throughout all the floors, bright colors and bold designs contrast with the historic buildings original features.Toughest Site Conditions
This site was once home to the original discount department store, the building's age and fragmented expansion over the years posed a few challenged from a construction perspective. Meaning we were constantly working around other trades and moving between floors to accommodate everyone.Suppliers:
Interface
Mohawk
Armstrong
