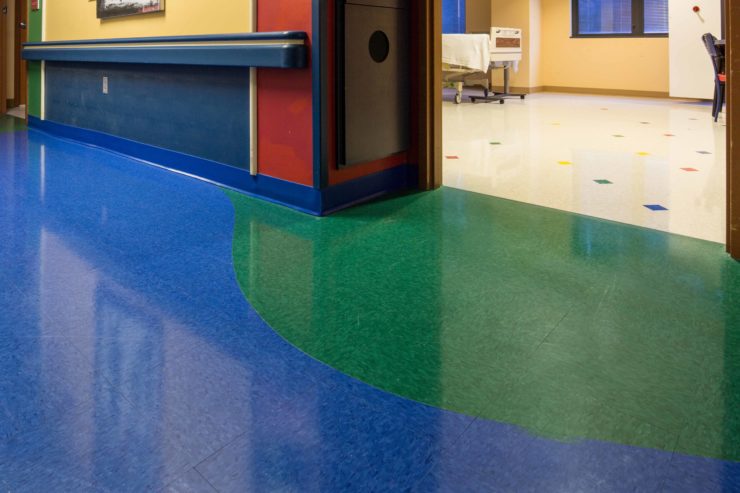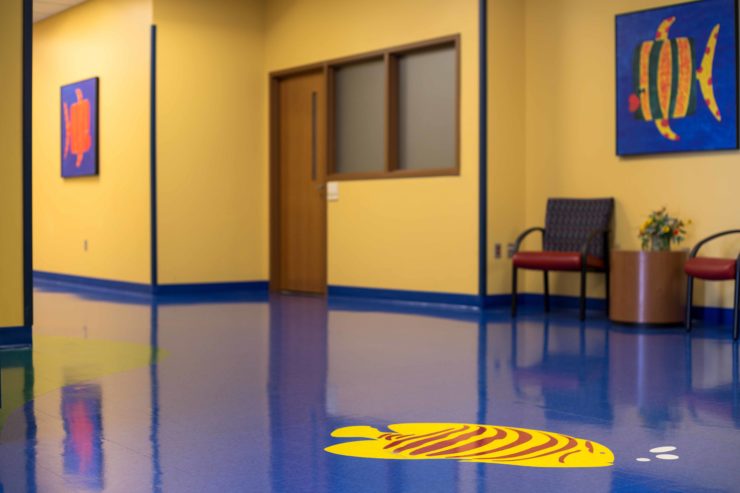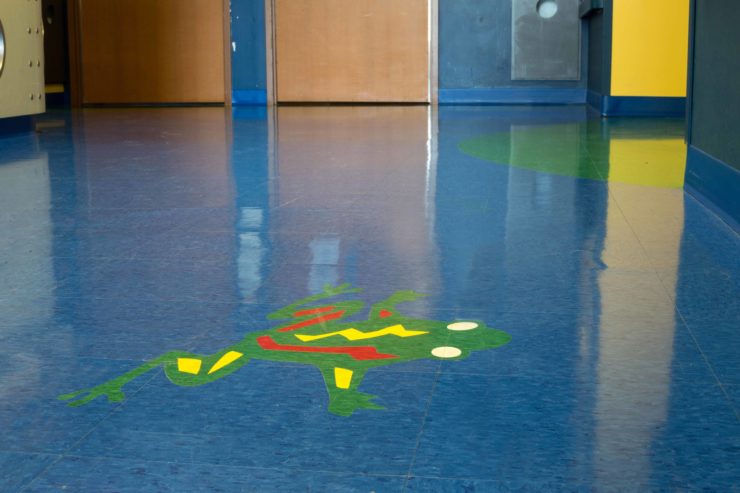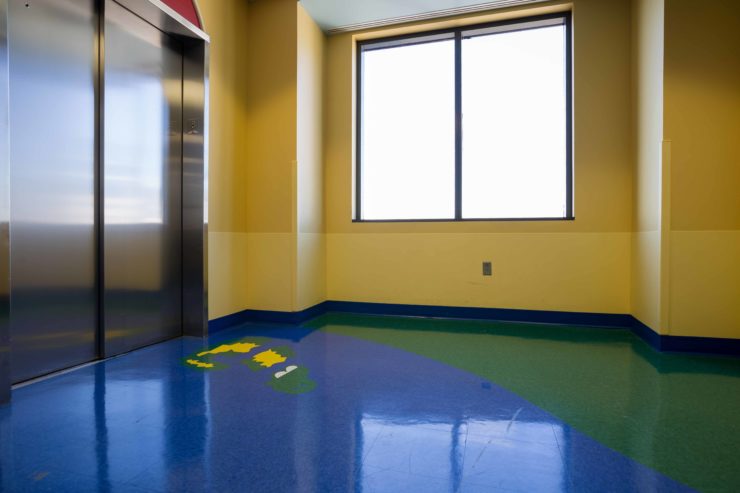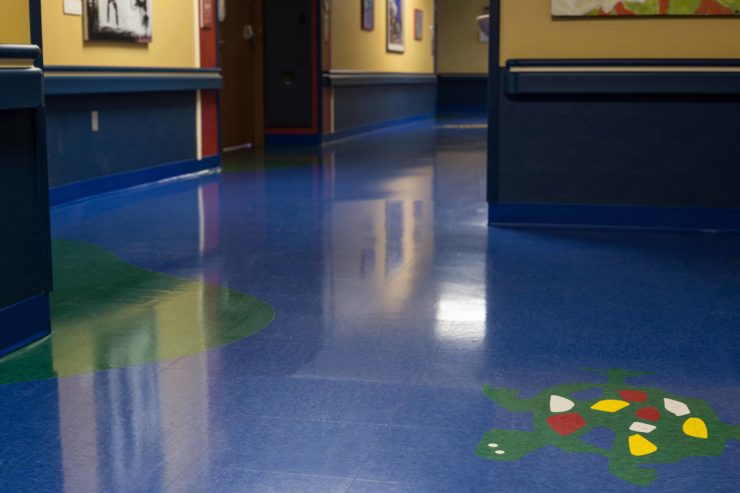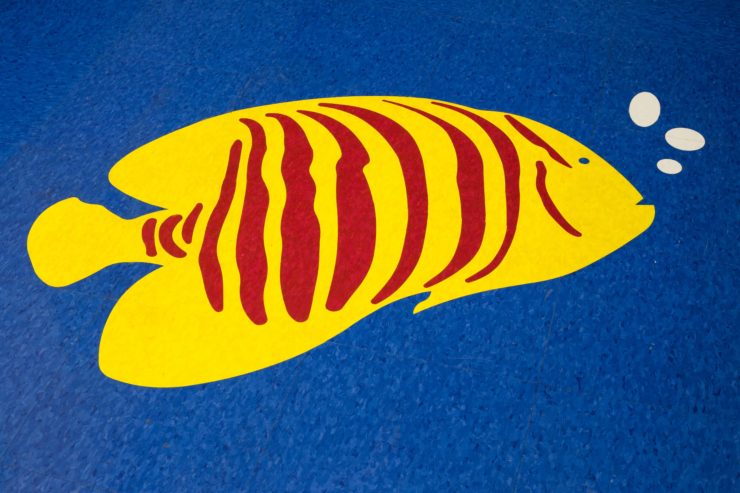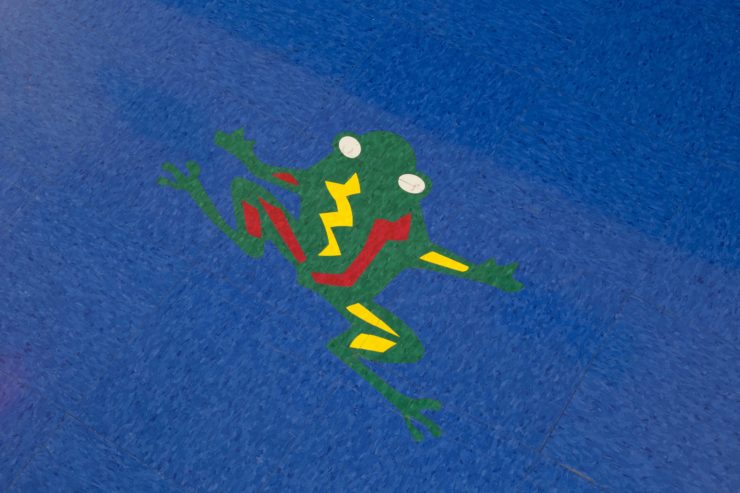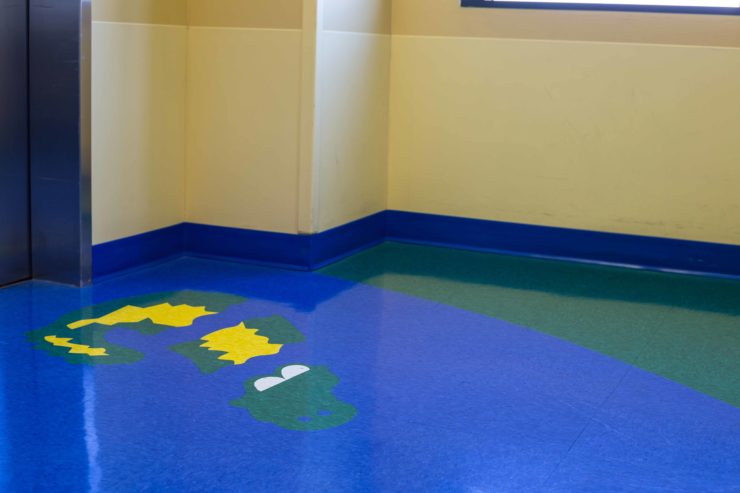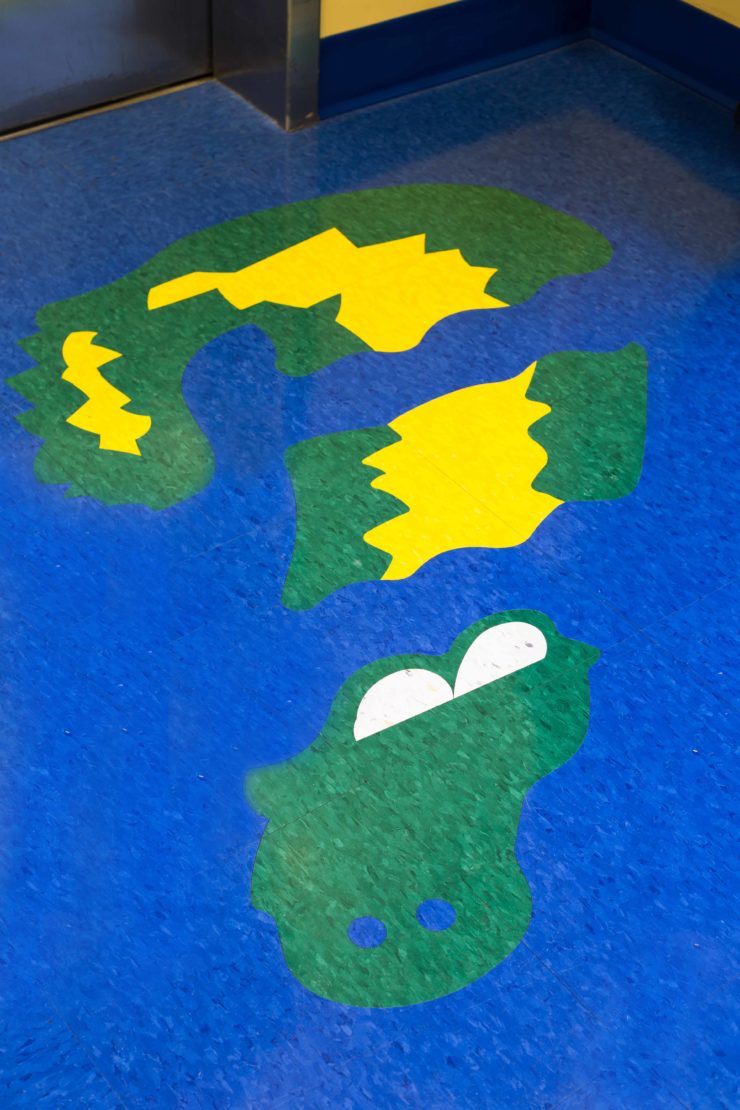Butler Flooring Services
Design by Tucker Healthcare Associates & Kentucky One Health
Louisville, KY
20160527
Details:
Frazier Rehab is a therapy facility that assist individuals with brain and spinal cord injuries with the 8th floor being dedicated to patients under 18 years old. This was a renovation of an occupied facility that had to remain functional throughout the project. Originally designed as a patterned sheet vinyl floor we suggested Armstrong Standard Excelon Imperial Texture VCT through the value engineering process but also to enable us to install half the floor at a time. Working from the center of the hallway to the wall we were able to keep a path open to foot, hospital bed and wheelchair traffic in order to accommodate the staff and patients needing access to their rooms. We were also notified that if an emergency occurred we would have to remove all our materials from the area completely within 5 minutes to give a clear path to the emergency elevator. Elevator lobbies had to be done at night in order to minimize disruption and the entire project was also installed in 22 phases due to their patient census which only allowed for a maximum of 6 rooms to be vacated at a time. We were also challenged by the pediatric patients on this floor who were curious as to what we were doing and frequently ripped down our plastic barrier to see what we were doing. Our installers would stop to answer questions before securing the barrier and continuing their work.
Suppliers:
Armstrong
Armstrong
Johnsonite

