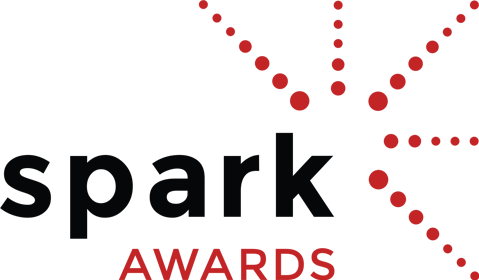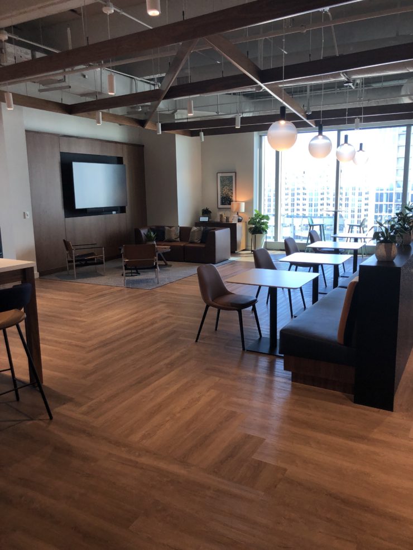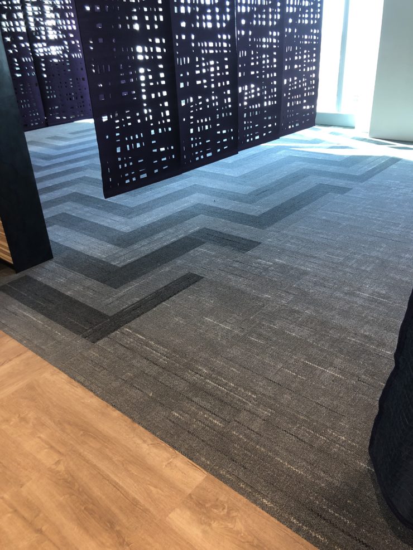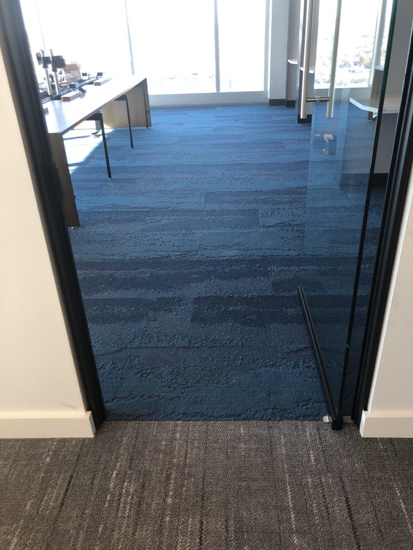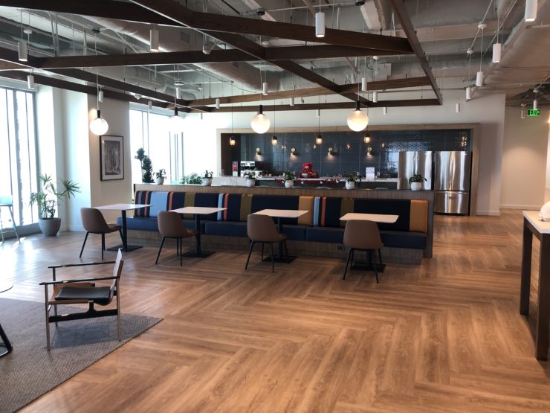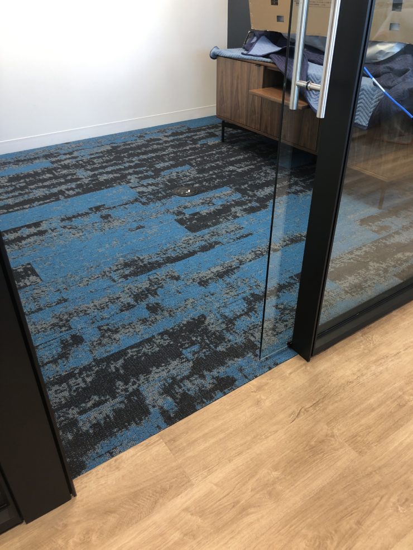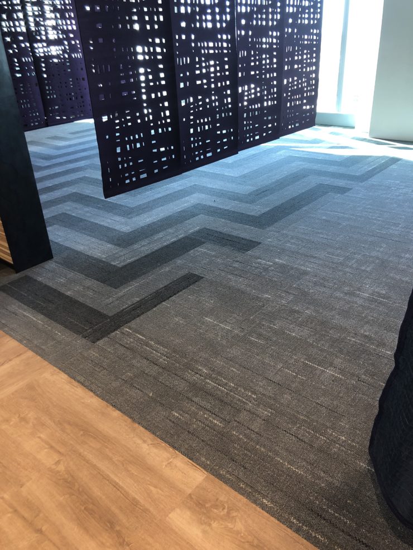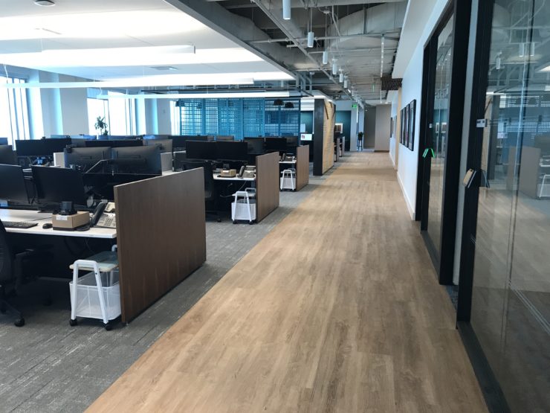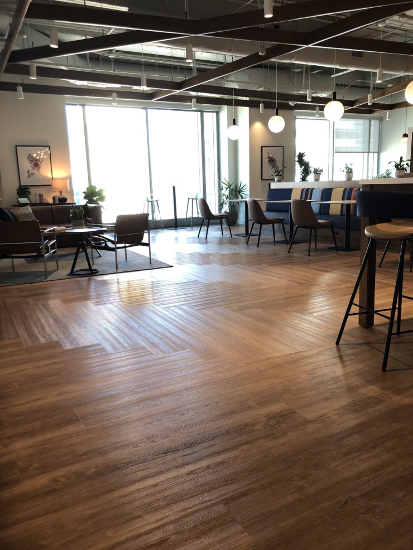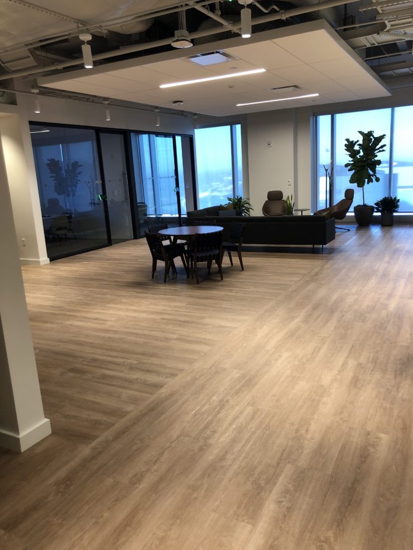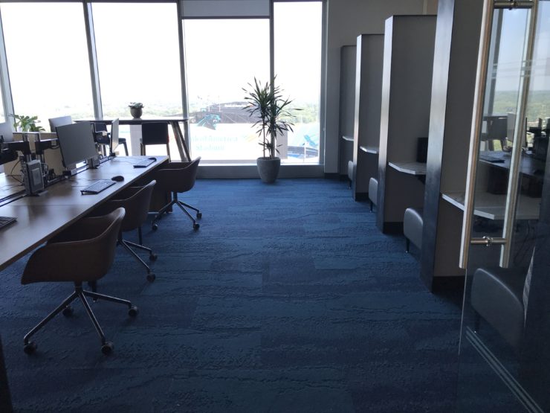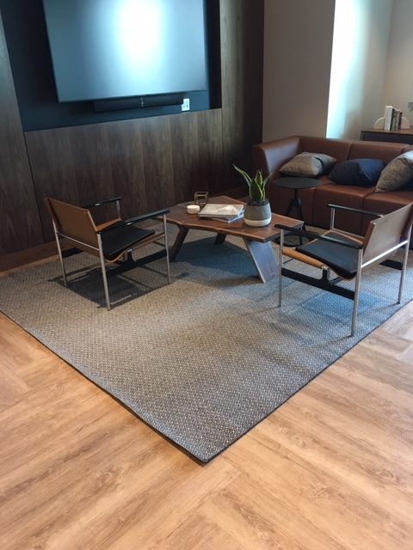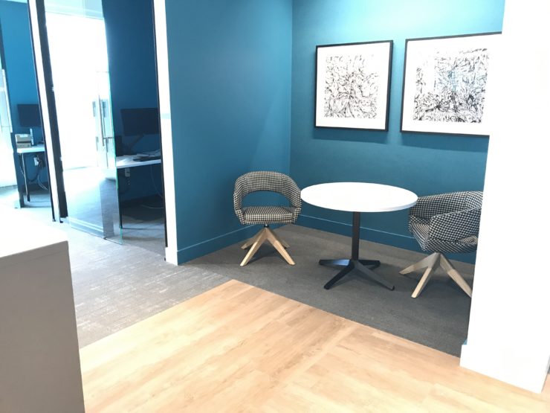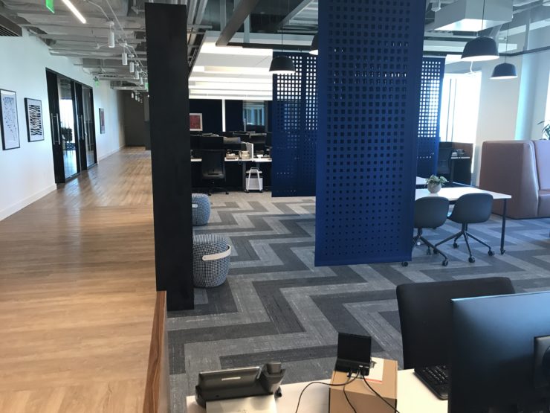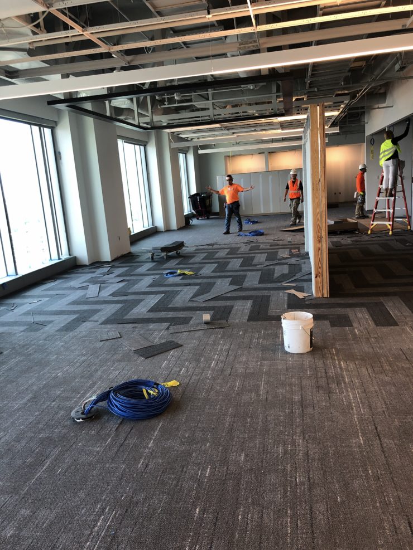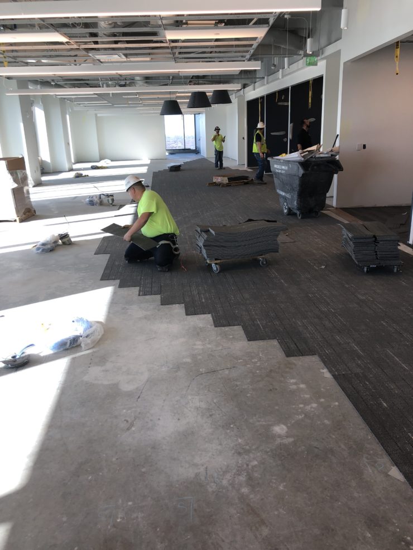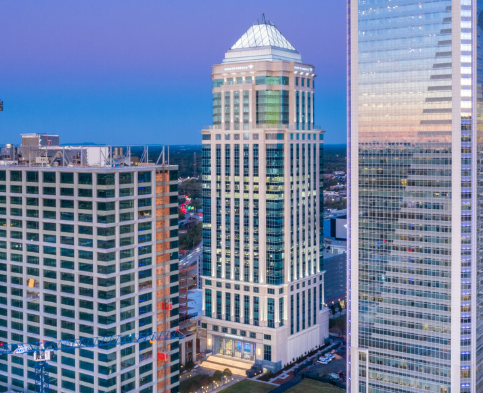Garmon & Company
Design by Little
Charlotte, NC
12/31/2019
Details:
The scope was a large corporate headquarters relocation of 23 floors. Working with several premier partners in our City, from Client, owners rep, design firm and general contractor proved very challenging and rewarding.
We place this project tin the Most Maximized Budget category because of the cost of the original design was too high and, in some cases, the wrong “expensive” products were being looked at.
Our team worked with our manufacturing partners to help assist and guide the design teams selection process to meet their vision.
Tandus Carpet tile products were selected, that would allow for current plank formats and textures to be placed in the impact areas. Less texture used in the open office areas while more texture and design were used in the meeting spaces and executive areas. The blend of products allowed the lower overall SF cost while meeting the design and function desire.
The original thought by the designer was to use a solid core floating plank, but after consulting with the design team it was acknowledged that several things could not be achieved. They wanted a herringbone design in the market café spaces, a transition free look from LVP to carpet tile and a common walkway that turned to run the length of the corridor. The solution we presented was to use Mohawk style Hot & Heavy which allowed for these designs to be achieved while also creating a transition free design to the carpet tile. This saved money on transitions, material type, as well as avoided the required long-run transitions that any floating floor requires over a certain span.
The result is a well branded and maximized budgeted corporate interior space.
Other partners on this project are:
Ardex
Altro
Tredsafe – used at core area transitions in the building.
Suppliers:
Tandus
Mohawk
Johnsonite
