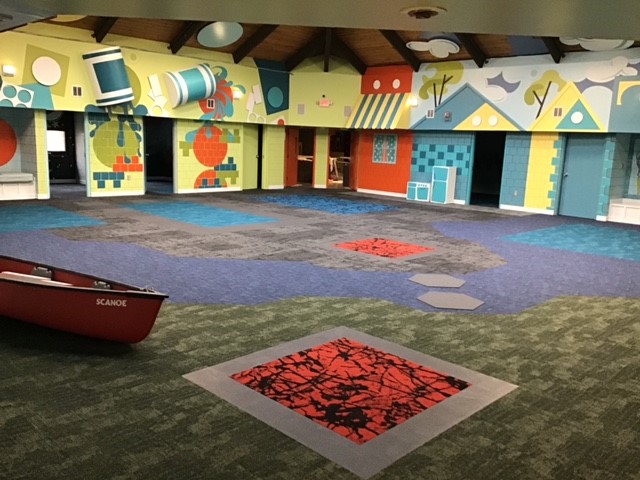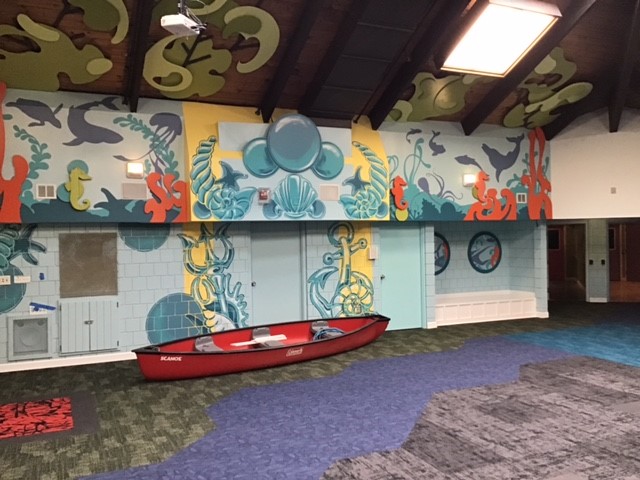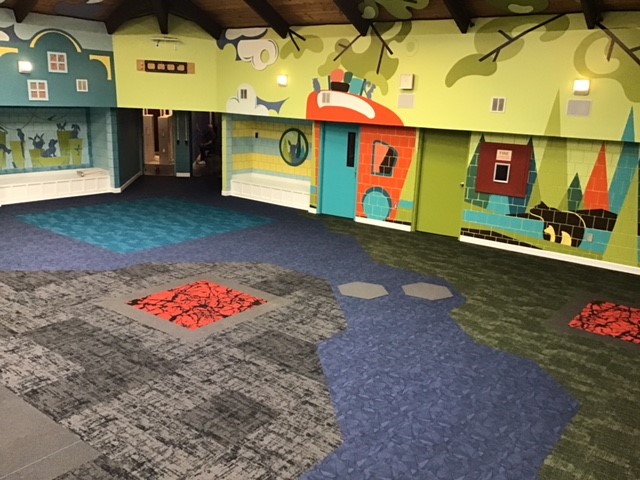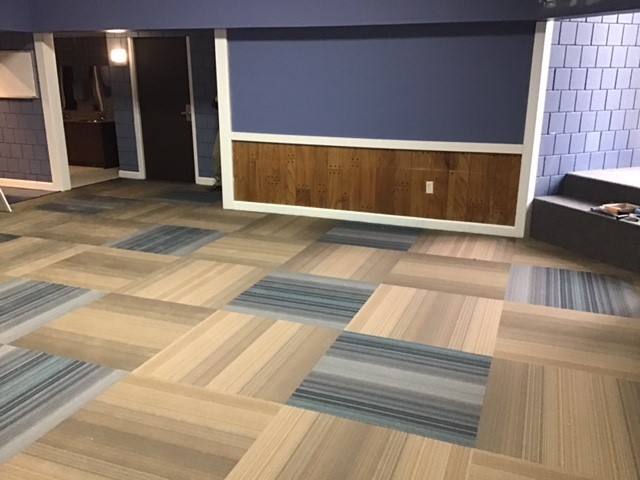Continental Office
Design by Manifesto, Inc
Columbus, Ohio
9/01/2020
Details:
The Project:
This project was a renovation of 10,000 square feet of living and activity areas of The Heritage at Hanna Neil Center which provides a safe home-like environment for children ages 5-17 in need of behavioral and metal health guidance after experiencing trauma.
The building, which was built in the mid 1970’s had institutional finishes and a neutral color pallet with direct glue level loop broadloom and resilient flooring.
The Challenge:
The broadloom was a major issue with the client as the children would pull on any loose strand, causing many areas of zippering and seam exposure.
Cleaning and maintenance has also been big issues with this building. The client was looking for a product that would be highly durable, easy to sanitize, noise dampening and hypoallergenic.
The Solution
The project began with Manifesto Inc. interior design firm wanting to provide these children with a fun and creative environment with a visual aesthetic, but also a long-term functional solution to the client.
Kinetex tiles proved to be an ideal fit for both the client’s needs and the designer’s vision by alleviating all these concerns and provided a highly durable, sound absorbing, comfortable, fun and modern design option.
J+J Flooring and Continental Office provided further assistance in turning their design sketches and ideas into a physical fabrication consisting of Kinetex tiles in different styles totaling over 20 selections of various sizes and color.
Upon removal of the existing flooring and adhesives, we ran into subfloor leveling concerns, in addition to various cracks and spalls. We eliminated the concrete issues by installing various Schonox products starting with VD acrylic primer, US to bring up the low spots and level out the floors, and SL to skim the entire area to ensure a strong bond with the new Kinetex tiles.
Once the prep work was complete, our installers began by providing a grid followed by sorting, measuring and cutting tiles to create the designer’s vision on the floor.
The four cottage living area designs were created using Kinetex 18x36 planks in a basket weave method, which is an exciting look with extremely practical stain-hiding ability.
The great room/activity area and adjacent offices were designed to stimulate imagination with wall painted murals and floor patterns using Kinetex 24x24 tiles, which create an abstract depiction of anything from camping outdoors to underwater life and even space exploration.
The end result is a spectacular combination of imagination and function that has provided the client by satisfying all of their operational and practical concerns and giving the children a completely transformed space to inspire creativity and sense of belonging.
Suppliers:
Engineered Floors / J+J Kinetex
Schonox




