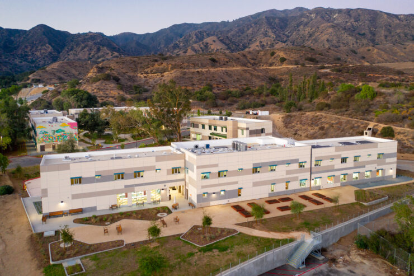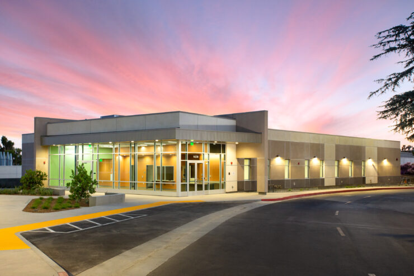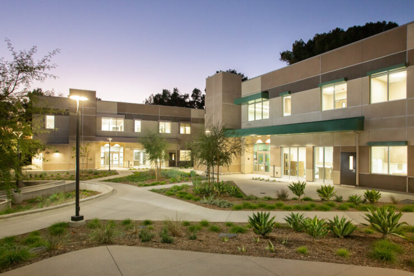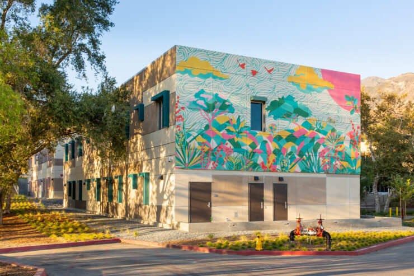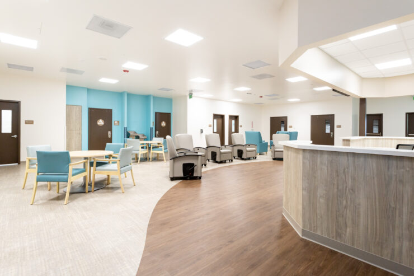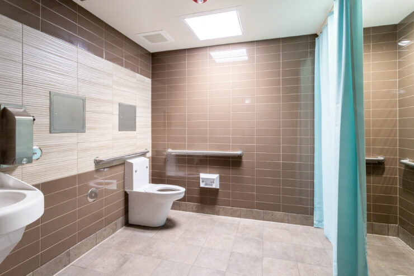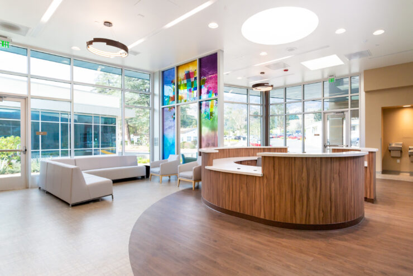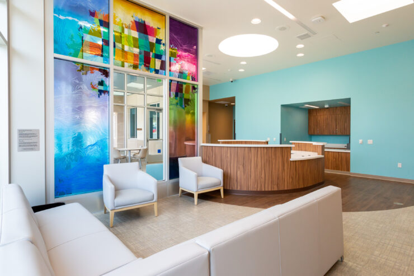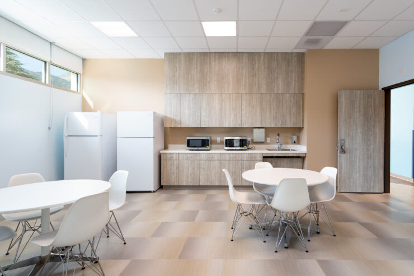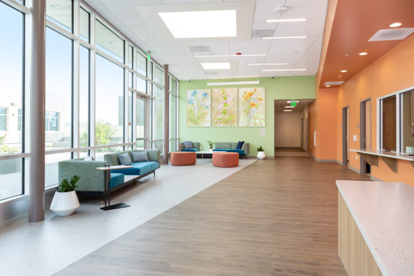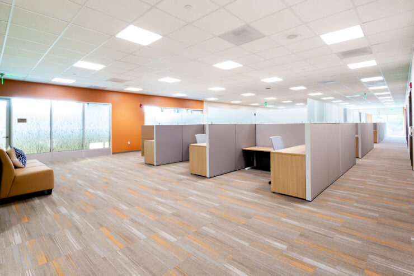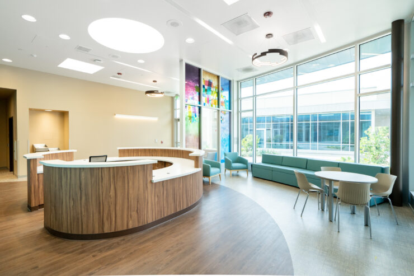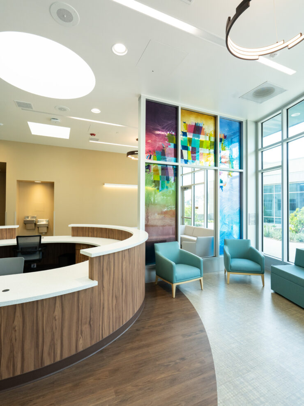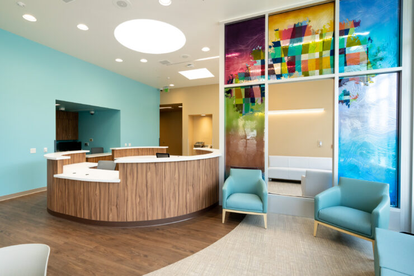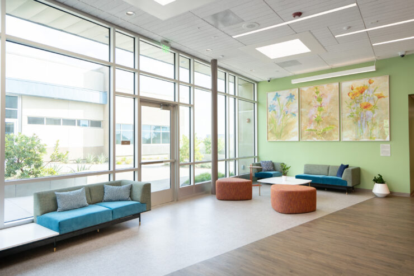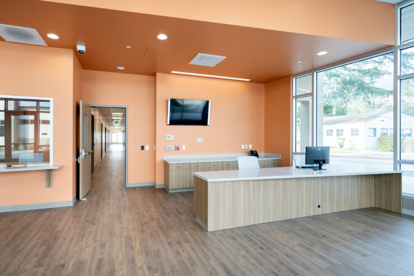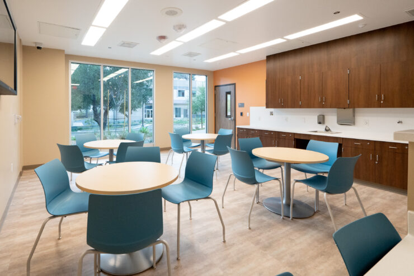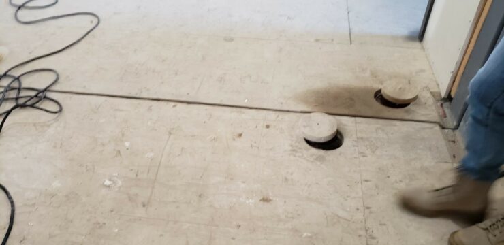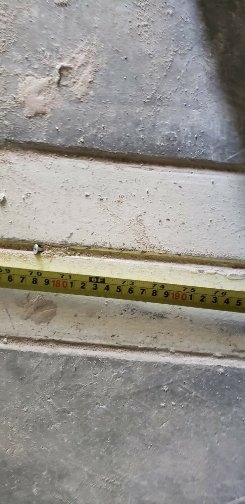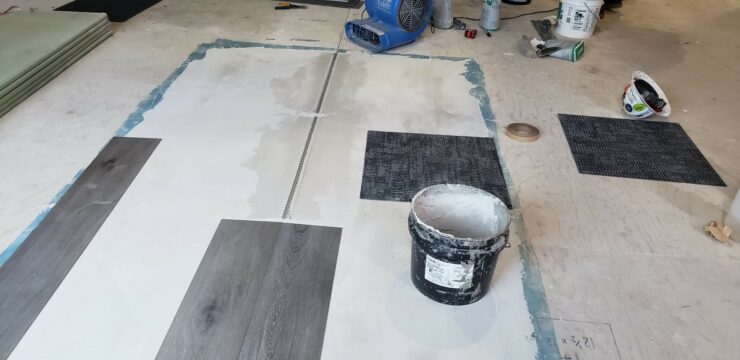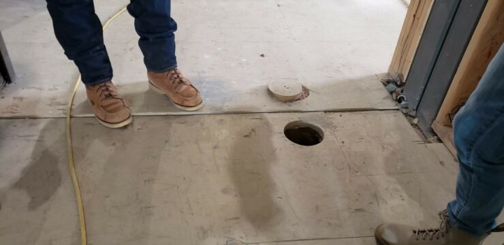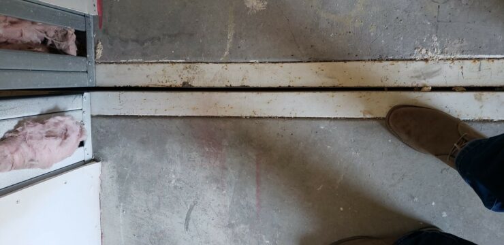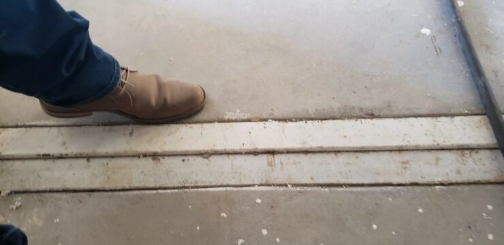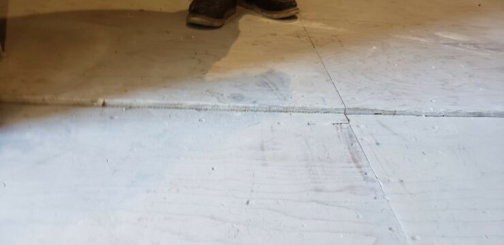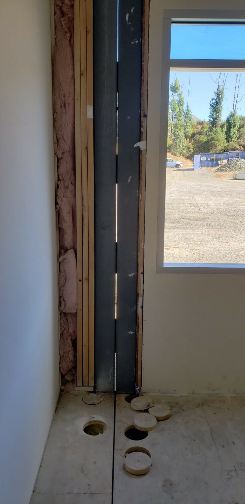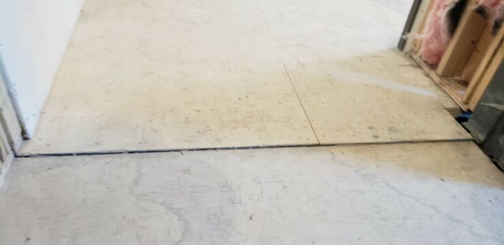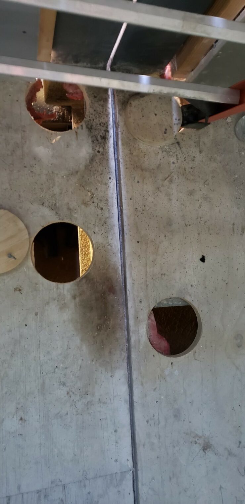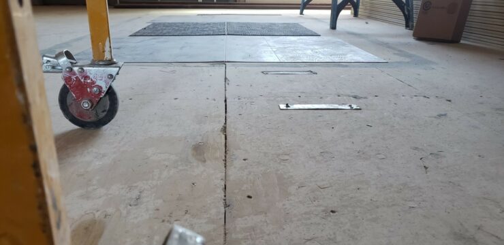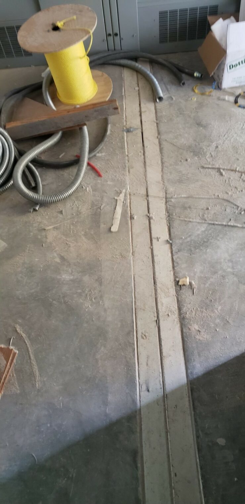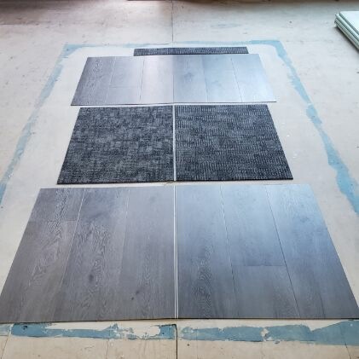CIR
Design by SWA Architects
Sylmar, CA
8/2/2021
Details:
Most Aggressive Timeline / Schedule
This was a design-build project that Abbott Construction and SWA Architects partnered with the County of Los Angeles on to answer the pressing need for increased mental health, medical, and homeless support services in local communities. This new Restorative Care Village at the Olive View-UCLA Medical Center campus not only provides mental health services, but also offers a safe place to stay, recuperate, and receive ongoing clinical support, with the goal of helping residents successfully reintegrate into their own communities. We were tasked with the installation of carpet and resilient flooring as well as ceramic floor & wall tile (and all associated floor prep) for both packages, which ran concurrently from March – August 2021. Therefore, we had to heavy up on labor by running two crews each made up of 10-12 men. One crew focused on the carpet and resilient scope, while the other handled the ceramic tile. We had only 6 months to install close to 85,000 SF of flooring. Package A features 5 Residential Treatment Programs (RTP) made up of 5 two-story modular buildings with 80 beds (47,000 SF total) and the Recuperative Care Center (RCC), a two-story 18,000 SF building with 44 beds (6 modular buildings total). We installed Daltile floor tile and full-height wall tile throughout the 45 RTP and 19 RCC Restrooms along with Teknoflor Nature's Tile HPD, Teknoflor Naturescapes HPD Resilient Sheet, Armstrong Bio-Based Striations Tile and Carpet throughout the remainder of each space. The 6 modular buildings for the RTP and RCC buildings were manufactured offsite and assembled on site, which presented some challenges that we had to address with gaps and uneven substrates where the units came together. For example, the RTP building had a wood substrate, while the RCC building had a concrete substrate, so we had to address the floor prep of each very differently to achieve suitable conditions for the floor covering they were receiving. We accomplished this with Schonox SHP Primer, Schonox SL Moisture Resistant Patch and Schonox APF Leveler. There were also expansion joints every 12 feet throughout the Package A building, so we recommended that Abbott/SWA honor the joints using Kuberit Expansion Profiles. They were unsure how this would affect the overall aesthetic, so we offered to create mockups showing them installed at both carpet and resilient flooring. Once they saw the mockups, they approved of the look and gave us the go-ahead. Package B features two traditional ground-up buildings - a 10,000 SF Mental Health Urgent Care Center and a 10,000 SF Mental Health Wellness Center. Similarly, we installed Daltile floor tile and full-height wall tile in the 14 Restrooms and Teknoflor Forest Plank HPD, Teknoflor Medscapes HPD Resilient Sheet, Armstrong VCT and Carpet throughout the remaining areas.Toughest Site Conditions
This was a design-build project that Abbott Construction and SWA Architects partnered with the County of Los Angeles on to answer the pressing need for increased mental health, medical, and homeless support services in local communities. This new Restorative Care Village at the Olive View-UCLA Medical Center campus not only provides mental health services, but also offers a safe place to stay, recuperate, and receive ongoing clinical support, with the goal of helping residents successfully reintegrate into their own communities. We were tasked with the installation of carpet and resilient flooring as well as ceramic floor and wall tile (and all associated floor prep) for both packages. These packages ran concurrently from March – August 2021. Package A features 5 Residential Treatment Programs (RTP) made up of 5 two-story modular buildings with 80 beds (47,000 SF total) and the Recuperative Care Center (RCC), a two-story 18,000 SF building with 44 beds (6 modular buildings total). We installed Daltile floor tile and full-height wall tile throughout the 45 RTP and 19 RCC Restrooms along with Teknoflor Nature's Tile HPD, Teknoflor Naturescapes HPD Resilient Sheet, Armstrong Bio-Based Striations Tile and Carpet throughout the remainder of each space. The 6 modular buildings for the RTP and RCC buildings were manufactured offsite and assembled on site, which presented some challenges that we had to address with gaps and uneven substrates where the units came together. For example, the RTP building had a wood substrate, while the RCC building had a concrete substrate, so we had to address the floor prep of each very differently to achieve suitable conditions for the floor covering they were receiving. We accomplished this with Schonox SHP Primer, Schonox SL Moisture Resistant Patch and Schonox APF Leveler. There were also expansion joints every 12 feet throughout the Package A building, so we recommended that Abbott/SWA honor the joints using Kuberit Expansion Profiles. They were unsure how this would affect the overall aesthetic, so we offered to create mockups showing them installed at both carpet and resilient flooring. Once they saw the mockups, they approved of the look and gave us the go-ahead. Package B features two traditional ground-up buildings - a 10,000 SF Mental Health Urgent Care Center and a 10,000 SF Mental Health Wellness Center. Similarly, we installed Daltile floor tile and full-height wall tile in the 14 Restrooms and Teknoflor Forest Plank HPD, Teknoflor Medscapes HPD Resilient Sheet, Armstrong VCT and Carpet throughout the remaining areas.Suppliers:
Teknoflor
Daltile
Kuberit, Schonox, Armstrong

