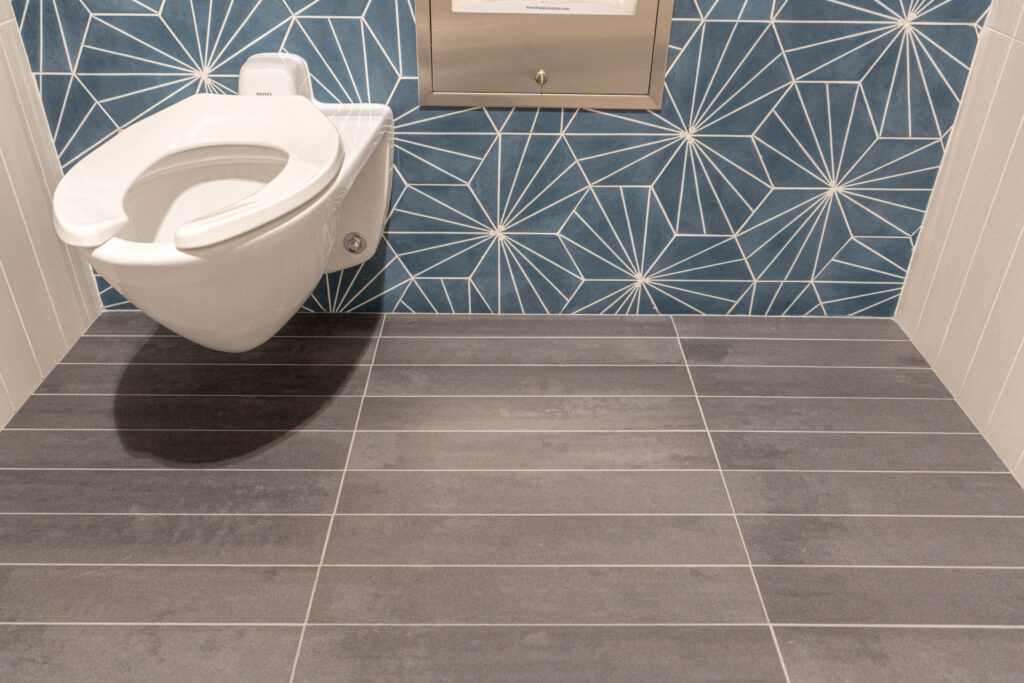
Most Creative Flooring Design
The renovation of wall and floor tile in an existing executive office, including bathrooms, break room, offices and common areas. A detailed and complicated design was executed utilizing 3/8″ hand-made concrete tile for the walls and porcelain for floors in the bathrooms. Our focus will be on the ceramic products installed in the bathrooms.
Initial demolition was conducted to rid the shower and bathroom walls and floor of materials. After taking walls to the studs, Durock cementboard was installed in showers and walls to sustain the weight of the tile. Specialized installation was necessary due to the strict specifications required due to the lack of plumb and true framing. Schluter systems were utilized for drypack and water proofing in the shower as well as Schluter trim pieces.
1) Prior to field installation project managers reviewed design intent, scope specs, material specs, material compatibility, shop drawings, and field measurements to confirm all aspects of the job matched expectations. Our representatives then met with owners to discuss issues that have evolved with any of the above items. Outlets needed to be moved (IE ergonomically awkward).
2) At installation first check for levelness of the walls and flatness of the floors. The walls were within TCNA specs but the floor substrate was not within TCNA specs. Therefore, leveling was needed. We reviewed and followed direction of the mixing of the Mapei Ultra Plan self-leveling material. We poured and raked our material leaving a smooth flat surface to install upon.
3) After 1.5 days of floor substrate preparation. We review Schluters waterproofing system verifying the specific instructions. We started water proofing. In the shower, we installed Kerdi and all the accessories. Per Schluter instruction we mixed Schluter Set mortar and applied mortar with the Schluter 1/8×1/8 V notch trowel. We set the Kerdi into the mortar per techniques in the instruction.
4) Next step in installation strategy, we measured for layout confirming field measurement with shop drawing to confirm layout would produce the requested / desired design. After confirmation, we proceeded to mix our Mapei Ultraflex 2 Thinset per manufacturers recommendations and implemented installation of both floor and wall products.
5) Once installation was complete, installers waited the compliant 48 hours and grouted each section with colored required grout and products.
6) Final mop/wash was completed five days after punch list was completed.
Most Maximized Budget
The creativity of design, colors, products and innovation secured the design element within the clients $45,000 budget.
Utilizing the unique shapes, sizes, textures and colors of the Cle’, Core Collection and Strands Tiles the designer was able to create a final display with the limited source of tile.
A clean, contrasting design provided to the client a look of contemporary contrasting colors to compliment the environment keeping the simplicity of tile selection to a minimum helping to lower costs.