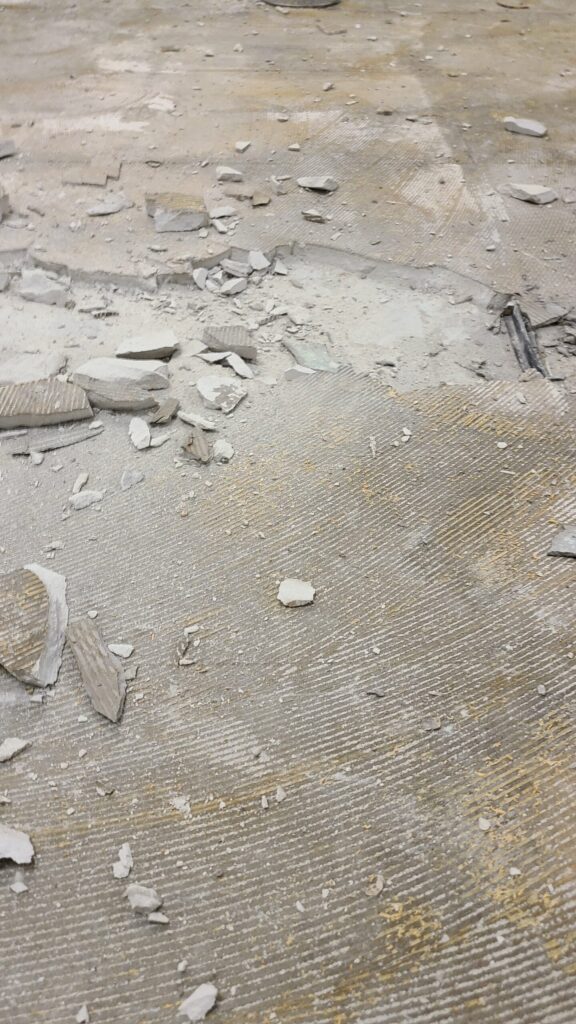
Sentara Norfolk General Hospital started in 1888 as a 25-bed retreat for the ill and has grown into the Hampton Roads area’s only Level 1 Trauma center and teaching hospital. Through more renovations and expansions than I can recount the building has become what I affectionately call a Frankenstein shell. Every time a tile comes up you may find two completely different conditions within your small 1 square foot space.
Cherry Carpet had been working with the end user on how to address flooring failures from a renovation that had been done only 5 years prior. Unfortunately, the project was pushed through without undertaking proper moisture treatment and leveling and as the pictures will show the tile was popping/gapping and loose in multiple areas throughout. This not only was unbecoming of such a nationally recognized healthcare institution it was also constantly unsafe for their visitors and left maintenance putting band-aids on what was a gaping wound.
Upon further inspection we knew we were in for a challenge. Thankfully, our partners at Schonox were with us all the way through the planning process and spent countless hours reviewing the best way to approach this difficult job. We would have six short hours each night to work and only 1-2 weeks per phase on this 10,000sf project which would require moisture mitigation, leveling and install with an intricate pattern. Splitting it into 2,000sf areas and containing each space to maintain sanitation in the cafeteria we would start with demo on our first night and see what surprises were waiting. As is usually the case, our first phase gave us false hope that we weren’t in for a nightmare.
However, our hopes were dashed as we would find gypcrete patch in depths I’d never seen, poured terrazzo under layers of different patches, uncovered vents leading directly to the dirt below and patch at depths of 1-3 inches. This all had to come up prior to EPA application much to the dismay of our demo equipment blades. The true fun was when mixed in with patch we found hot adhesive in the most timeline critical area near food service. Good partners make successful projects and Schonox once again came in with the right solution to keep the project rolling and successful.
After demo roulette, we could move on to applying Schonox EPA two-part epoxy followed by 220 bags of Schonox ZM and 15 bags of the AP for our asbestos containing area. Capping off the beautiful install with Tarkett cove base really completed the look.
Every job has a unique set of challenges but seeing this beautiful transformation from moisture riddled nightmare to a café fit for the hospital it resides in, makes them all worthwhile. The hospital is loving the new floors and with the proper care taken by our extremely talented technicians this floor will last for many years to come.